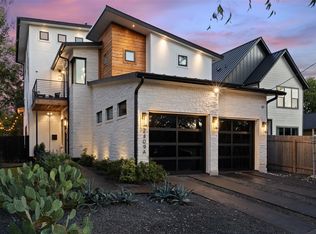Not just fully furnished but beautifully furnished. Available 1 month or more.... Ask about a video tour!
There is a B unit/guesthouse/casita that is a featured part of rental. Perfect for a family that wants a beautifully furnished home with the extra private space of a large, 2 story casita. Also ideal for two compatible groups or extended families that want to be together but maintain some level of privacy.
The main house is an open floor plan with three second floor bedrooms. Downstairs, you'll find our beautiful library (cover photo) with a custom-made bookshelf. This is a great sitting room to visit with family and friends. From there, relax in the downstairs living room, cook in the spacious kitchen, or enjoy a meal in the dining area.
The upstairs area features a master bedroom with the coolest spa shower for two (pics don't do it justice) you'll ever find. Trust me, it's a one of a kind. The master has a king size bed, large walk-in closet, and dresser. There are two other bedrooms also located on the second floor with a guest bathroom.
The outdoor deck features Trex decking, grill, outdoor seating, and a natural verdant living wall designed by D Crain (architects behind famous Hotel San Jose on South Congress).
We have a lifesource water system installed so you are drinking delicious, filtered water throughout the house.
With a walkability score of 98 (steps away from the city's best neighborhoods - SOCO and SOFI), you enjoy the best of both worlds: a peaceful sanctuary but steps from the best restaurants, music and coffee shops in Austin.
House for rent
Accepts Zillow applications
$7,500/mo
606 Fletcher St, Austin, TX 78704
4beds
3,400sqft
Price is base rent and doesn't include required fees.
Single family residence
Available Wed May 14 2025
Small dogs OK
Central air
In unit laundry
Detached parking
Wall furnace
What's special
Open floor planOutdoor deckOutdoor seatingCustom-made bookshelfDining areaMaster bedroomLarge walk-in closet
- 1 day
- on Zillow |
- -- |
- -- |
Travel times
Facts & features
Interior
Bedrooms & bathrooms
- Bedrooms: 4
- Bathrooms: 4
- Full bathrooms: 4
Heating
- Wall Furnace
Cooling
- Central Air
Appliances
- Included: Dishwasher, Dryer, Freezer, Microwave, Oven, Refrigerator, Washer
- Laundry: In Unit
Features
- Walk In Closet
- Flooring: Hardwood
- Furnished: Yes
Interior area
- Total interior livable area: 3,400 sqft
Property
Parking
- Parking features: Detached
- Details: Contact manager
Features
- Exterior features: Bicycle storage, Brick, Composition, Heating system: Wall, Walk In Closet
Details
- Parcel number: 303823
Construction
Type & style
- Home type: SingleFamily
- Property subtype: Single Family Residence
Community & HOA
Location
- Region: Austin
Financial & listing details
- Lease term: 1 Month
Price history
| Date | Event | Price |
|---|---|---|
| 4/29/2025 | Listed for rent | $7,500+2.7%$2/sqft |
Source: Zillow Rentals | ||
| 4/19/2025 | Listing removed | $7,300$2/sqft |
Source: Zillow Rentals | ||
| 4/6/2025 | Price change | $7,300-7.6%$2/sqft |
Source: Zillow Rentals | ||
| 2/22/2025 | Listed for rent | $7,900-11.2%$2/sqft |
Source: Zillow Rentals | ||
| 1/18/2025 | Listing removed | $8,900$3/sqft |
Source: Zillow Rentals | ||
![[object Object]](https://photos.zillowstatic.com/fp/b8076aceac32929aa68a63fc48c5e954-p_i.jpg)
