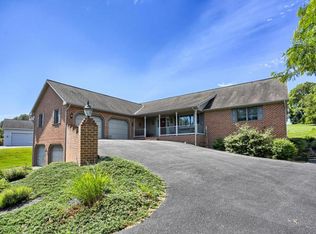Welcome to 606 Fairview Rd! Enjoy your morning coffee on the relaxing front porch while taking in the views of the preserved farm across the street! Or relax in the backyard with family and friends! Around the in-ground and gorgeous patio areas with recent landscaping updates, no need for wet feet in the house with the updated 1/2 bath just steps from the pool! Step inside to the open and inviting 1st floor offering tasteful colors and decor. A warm sun-room, formal dining room, mud room and powder room updates like flooring, counter-tops and back-splash just to name a few. Venture downstairs to the family room also recently redone! Or head upstairs to an open office or craft area ( could be 4th bedroom). The master bedroom with master bath, 2 additional nice-sized bedrooms with a hall bath and 2nd floor laundry area. Lots of new flooring here too! The sellers have completed many mechanical upgrades as well, like a new roof and new dual fuel HVAC. This home is move in ready. Schedule your private showing today!
This property is off market, which means it's not currently listed for sale or rent on Zillow. This may be different from what's available on other websites or public sources.

