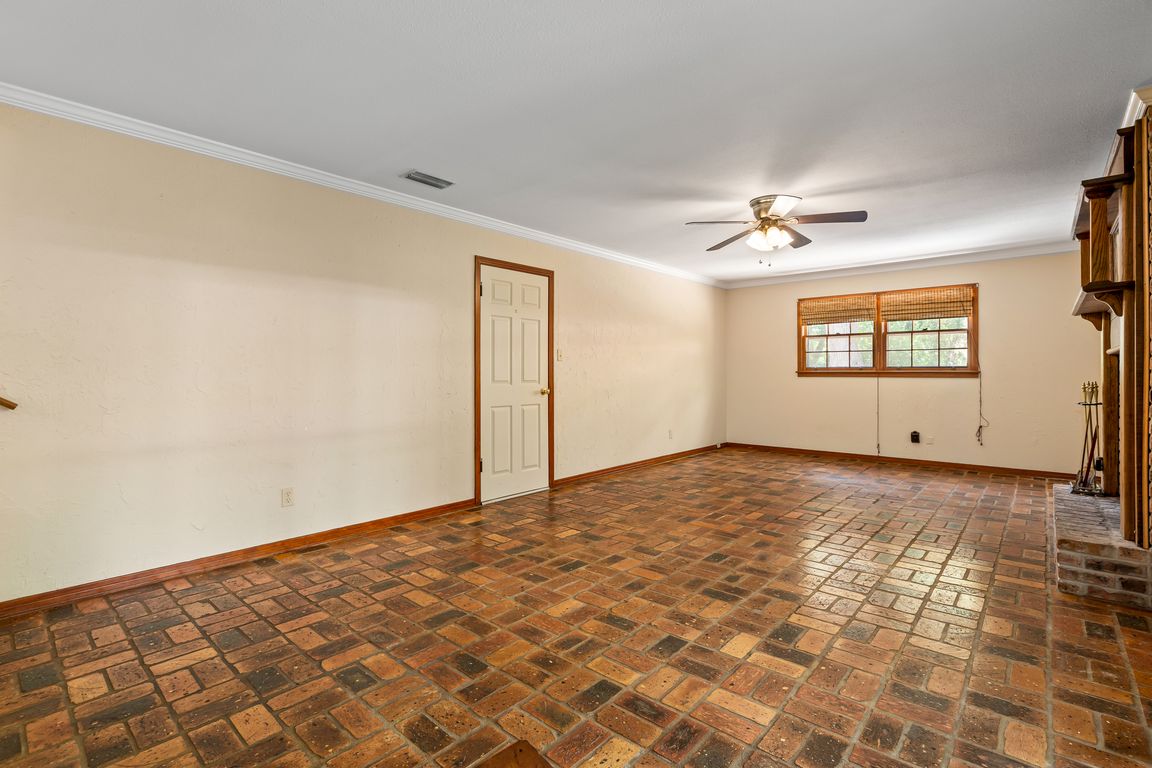
Active
$1,295,000
4beds
2,477sqft
606 Fairhope Ave, Fairhope, AL 36532
4beds
2,477sqft
Residential
Built in 1970
0.51 Acres
2 Garage spaces
$523 price/sqft
What's special
Oversized garageUpdated homeGenerous lotLarge screened-in patioPrimary suiteSpacious denOpen and airy feel
2 SEPARATE HOMES FOR THE PRICE OF ONE! Charming Home on Iconic Fairhope Avenue with Private Guest House. Here’s your rare opportunity to own a beautifully updated home on Fairhope Avenue! This well-built 3-bedroom, 2-bath residence, originally constructed in 1970 and thoughtfully updated in 2021, offers timeless charm with modern ...
- 191 days |
- 676 |
- 8 |
Source: Baldwin Realtors,MLS#: 377444
Travel times
Family Room
Kitchen
Primary Bedroom
Zillow last checked: 7 hours ago
Listing updated: October 02, 2025 at 10:00am
Listed by:
Cindy Brett-Athey Main:251-981-6180,
Brett R/E Robinson Dev OB
Source: Baldwin Realtors,MLS#: 377444
Facts & features
Interior
Bedrooms & bathrooms
- Bedrooms: 4
- Bathrooms: 3
- Full bathrooms: 2
- 1/2 bathrooms: 1
Heating
- Electric
Appliances
- Included: Dishwasher, Microwave, Electric Range, Refrigerator w/Ice Maker
Features
- Ceiling Fan(s)
- Flooring: Split Brick, Wood
- Has basement: No
- Has fireplace: No
Interior area
- Total structure area: 2,477
- Total interior livable area: 2,477 sqft
Video & virtual tour
Property
Parking
- Total spaces: 2
- Parking features: Garage, Converted Garage
- Has garage: Yes
- Covered spaces: 2
Features
- Levels: Two
- Patio & porch: Covered
- Fencing: Fenced
- Has view: Yes
- View description: Northern View
- Waterfront features: No Waterfront
Lot
- Size: 0.51 Acres
- Dimensions: 80 x 158
- Features: 1-3 acres
Details
- Parcel number: 4603370008002.501
Construction
Type & style
- Home type: SingleFamily
- Architectural style: Traditional
- Property subtype: Residential
Materials
- Brick
- Foundation: Slab
- Roof: Composition
Condition
- Resale
- New construction: No
- Year built: 1970
Utilities & green energy
- Utilities for property: Fairhope Utilities
Community & HOA
Community
- Features: None
- Security: Smoke Detector(s)
- Subdivision: None
HOA
- Has HOA: No
Location
- Region: Fairhope
Financial & listing details
- Price per square foot: $523/sqft
- Tax assessed value: $440,700
- Annual tax amount: $1,499
- Price range: $1.3M - $1.3M
- Date on market: 4/11/2025
- Ownership: Whole/Full