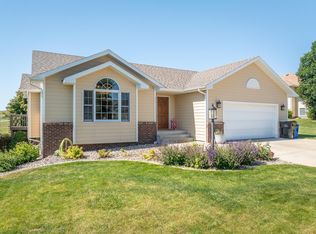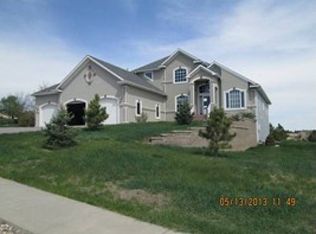Sold for $925,000
$925,000
606 Enchantment Rd, Rapid City, SD 57701
5beds
4,774sqft
Site Built
Built in 1999
1.03 Acres Lot
$997,400 Zestimate®
$194/sqft
$3,859 Estimated rent
Home value
$997,400
$948,000 - $1.06M
$3,859/mo
Zestimate® history
Loading...
Owner options
Explore your selling options
What's special
Listed by Jenni Brue, Keller Williams, 605.381.1055. Fall in love the moment you step inside this 4700+ square foot home! The entry welcomes you into the comfortable living room, with enough space to have plenty of seating and a grand piano! Around the corner is the lovely kitchen with granite countertops, double ovens, plenty of cabinets for pantry storage, bar stool seating and a breakfast nook. The formal dining room is amazing; it easily seats twelve. The Master Suite is sooo sweet; you will feel like you are at a resort. The elegant bathroom has dual sinks, a spa tub and a tiled multiple head shower. French doors lead to a private office inside the bedroom. Two additional bedrooms, a bathroom and laundry finish off the main level. The downstairs has an a walkout patio, massive bedroom, bathroom with built in 8x10' sauna, and a 1000+ square foot apartment! Ideal space for a multigenerational family! The apartment has a living room, full kitchen with granite, bedroom, bathroom, laundry & private access.
Zillow last checked: 8 hours ago
Listing updated: August 15, 2023 at 01:00pm
Listed by:
Jennifer Brue,
Keller Williams Realty Black Hills RC
Bought with:
NON MEMBER
NON-MEMBER OFFICE
Source: Mount Rushmore Area AOR,MLS#: 76479
Facts & features
Interior
Bedrooms & bathrooms
- Bedrooms: 5
- Bathrooms: 4
- Full bathrooms: 4
- Main level bathrooms: 2
- Main level bedrooms: 3
Primary bedroom
- Description: Private office within bed
- Level: Main
- Area: 270
- Dimensions: 15 x 18
Bedroom 2
- Description: Built in loft
- Level: Main
- Area: 154
- Dimensions: 14 x 11
Bedroom 3
- Description: Hardwood floors
- Level: Main
- Area: 144
- Dimensions: 12 x 12
Bedroom 4
- Description: 6x13 closet
- Level: Basement
- Area: 288
- Dimensions: 16 x 18
Dining room
- Description: Spacious with deck access
- Level: Main
- Area: 288
- Dimensions: 16 x 18
Family room
- Description: Walks out to patio
Kitchen
- Description: Breakfast Nook
- Level: Main
- Dimensions: 19 x 20
Living room
- Description: Deck access
- Level: Main
- Area: 306
- Dimensions: 18 x 17
Heating
- Natural Gas, Forced Air
Cooling
- Refrig. C/Air
Appliances
- Included: Dishwasher, Refrigerator, Electric Range Oven, Range Hood, Washer, Dryer, Double Oven, Water Softener Owned, Oven
- Laundry: Main Level, In Basement
Features
- Granite Counters
- Flooring: Carpet, Wood, Tile
- Windows: Metal, Window Coverings
- Basement: Full,Walk-Out Access,Finished
- Number of fireplaces: 2
- Fireplace features: Two
Interior area
- Total structure area: 4,774
- Total interior livable area: 4,774 sqft
Property
Parking
- Total spaces: 2
- Parking features: Two Car, Attached, RV Access/Parking, Garage Door Opener
- Attached garage spaces: 2
Features
- Patio & porch: Open Patio, Open Deck
- Exterior features: Sprinkler System
- Spa features: Sauna/Steam
Lot
- Size: 1.03 Acres
Details
- Additional structures: Shed(s), Guest House
- Parcel number: 3724151006
Construction
Type & style
- Home type: SingleFamily
- Architectural style: Ranch
- Property subtype: Site Built
Materials
- Frame
- Foundation: Poured Concrete Fd.
- Roof: Composition
Condition
- Year built: 1999
Community & neighborhood
Security
- Security features: Smoke Detector(s)
Location
- Region: Rapid City
- Subdivision: Enchanted Hills 4
Other
Other facts
- Listing terms: Cash,New Loan
- Road surface type: Paved
Price history
| Date | Event | Price |
|---|---|---|
| 7/20/2023 | Sold | $925,000$194/sqft |
Source: | ||
| 6/9/2023 | Contingent | $925,000$194/sqft |
Source: | ||
| 6/8/2023 | Listed for sale | $925,000+14.2%$194/sqft |
Source: | ||
| 6/7/2023 | Listing removed | -- |
Source: Owner Report a problem | ||
| 6/2/2023 | Listed for sale | $809,900+62.3%$170/sqft |
Source: Owner Report a problem | ||
Public tax history
| Year | Property taxes | Tax assessment |
|---|---|---|
| 2025 | $9,500 +3.6% | $934,400 +9% |
| 2024 | $9,168 +16.6% | $857,100 +6% |
| 2023 | $7,861 -1% | $808,500 +26.2% |
Find assessor info on the county website
Neighborhood: 57701
Nearby schools
GreatSchools rating
- 5/10Woodrow Wilson Elementary - 17Grades: K-5Distance: 2.6 mi
- 3/10South Middle School - 36Grades: 6-8Distance: 2.2 mi
- 2/10Central High School - 41Grades: 9-12Distance: 3.9 mi
Schools provided by the listing agent
- District: Rapid City
Source: Mount Rushmore Area AOR. This data may not be complete. We recommend contacting the local school district to confirm school assignments for this home.
Get pre-qualified for a loan
At Zillow Home Loans, we can pre-qualify you in as little as 5 minutes with no impact to your credit score.An equal housing lender. NMLS #10287.

