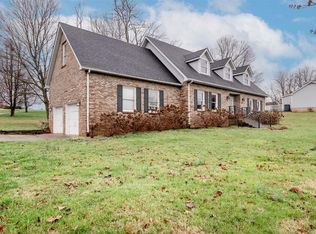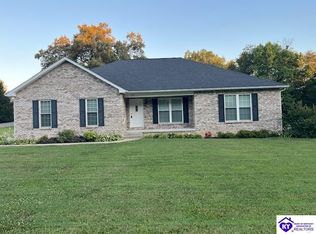Sold for $490,000
$490,000
606 Elm Rd, Elizabethtown, KY 42701
4beds
4,342sqft
Single Family Residence
Built in ----
0.65 Acres Lot
$498,600 Zestimate®
$113/sqft
$3,020 Estimated rent
Home value
$498,600
$424,000 - $583,000
$3,020/mo
Zestimate® history
Loading...
Owner options
Explore your selling options
What's special
Welcome home to 606 Elm Road, a delightful residence nestled in the heart of Elizabethtown. Enjoy quick access to Fort Knox, downtown, and the highway, while still reveling in the privacy and tranquility this property offers.The main level features a spacious living area that flows seamlessly into the kitchen, equipped with all-new appliances and elegant quartz countertops. The upper level includes three generous bedrooms and a full bathroom, culminating in a private primary suite complete with a tray ceiling. The primary suite boasts a completely remodeled bathroom featuring a luxurious soaker tub and a walk-in shower, along with two separate walk-in closets for ample storage. A unique highlight of this home is the private home office located right off the primary suite.
Zillow last checked: 8 hours ago
Listing updated: March 09, 2025 at 10:16pm
Listed by:
Rachel Brantingham 270-401-2801,
Keller Williams Heartland
Bought with:
NON MEMBER
Source: GLARMLS,MLS#: 1675471
Facts & features
Interior
Bedrooms & bathrooms
- Bedrooms: 4
- Bathrooms: 4
- Full bathrooms: 3
- 1/2 bathrooms: 1
Primary bedroom
- Level: Second
Bedroom
- Level: First
Bedroom
- Level: Second
Bedroom
- Level: Second
Dining room
- Level: First
Family room
- Level: Basement
Kitchen
- Level: First
Laundry
- Level: Second
Living room
- Level: First
Office
- Level: First
Office
- Level: Second
Other
- Level: Basement
Heating
- Electric, Forced Air, Propane, Heat Pump
Cooling
- Central Air, Heat Pump
Features
- Basement: Finished
- Has fireplace: No
Interior area
- Total structure area: 3,547
- Total interior livable area: 4,342 sqft
- Finished area above ground: 3,547
- Finished area below ground: 795
Property
Parking
- Total spaces: 2
- Parking features: Attached
- Attached garage spaces: 2
Features
- Stories: 2
- Fencing: None
Lot
- Size: 0.65 Acres
- Features: Corner Lot, Sidewalk
Details
- Parcel number: 200000A033
Construction
Type & style
- Home type: SingleFamily
- Property subtype: Single Family Residence
Materials
- Brick
- Foundation: Concrete Perimeter
- Roof: Shingle
Utilities & green energy
- Sewer: Public Sewer
- Water: Public
Community & neighborhood
Location
- Region: Elizabethtown
- Subdivision: Foxborough Estates
HOA & financial
HOA
- Has HOA: No
Price history
| Date | Event | Price |
|---|---|---|
| 2/7/2025 | Sold | $490,000-6.7%$113/sqft |
Source: | ||
| 1/10/2025 | Pending sale | $525,000$121/sqft |
Source: | ||
| 12/10/2024 | Price change | $525,000-0.4%$121/sqft |
Source: | ||
| 10/11/2024 | Listed for sale | $527,000-10.5%$121/sqft |
Source: | ||
| 9/1/2024 | Listing removed | $589,000$136/sqft |
Source: | ||
Public tax history
| Year | Property taxes | Tax assessment |
|---|---|---|
| 2023 | $2,725 | $296,200 |
| 2022 | $2,725 | $296,200 |
| 2021 | $2,725 | $296,200 +17.4% |
Find assessor info on the county website
Neighborhood: 42701
Nearby schools
GreatSchools rating
- 6/10Heartland Elementary SchoolGrades: PK-5Distance: 1.1 mi
- 5/10Bluegrass Middle SchoolGrades: 6-8Distance: 1.9 mi
- 8/10John Hardin High SchoolGrades: 9-12Distance: 2 mi

Get pre-qualified for a loan
At Zillow Home Loans, we can pre-qualify you in as little as 5 minutes with no impact to your credit score.An equal housing lender. NMLS #10287.

