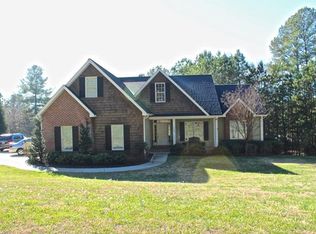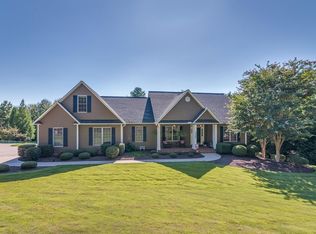Closed
$246,000
606 Edwards St, Rutherfordton, NC 28139
3beds
1,071sqft
Single Family Residence
Built in 1967
0.54 Acres Lot
$253,200 Zestimate®
$230/sqft
$1,409 Estimated rent
Home value
$253,200
$241,000 - $266,000
$1,409/mo
Zestimate® history
Loading...
Owner options
Explore your selling options
What's special
Check out this FANTASTIC REMODEL located in the quaint foothills town of Rutherfordton! Truly a labor of love, this home was purchased back by the family that originally constructed it in 1967. It has been throughly updated w/enduring finishes such as wood-look vinyl plank floors throughout, stainless appliances, and white shaker cabinets. Granite countertops, kitchen island w/breakfast bar & sizable laundry room. Brand new HVAC and a roof that is just 2 years old. New trim on the back deck, public utilities & access to good internet. Great restaurants & medical facilities nearby as well as convenient access to US-221 and Hwy 74. MOVE-IN READY one level living!
Zillow last checked: 8 hours ago
Listing updated: January 03, 2024 at 05:56am
Listing Provided by:
Charles Burgess charles@epiclifewnc.com,
Real Broker, LLC,
Tricia Boston,
Real Broker, LLC
Bought with:
Steele Michael
Steele Mountain Realty LLC
Source: Canopy MLS as distributed by MLS GRID,MLS#: 4073464
Facts & features
Interior
Bedrooms & bathrooms
- Bedrooms: 3
- Bathrooms: 2
- Full bathrooms: 2
- Main level bedrooms: 3
Primary bedroom
- Level: Main
Primary bedroom
- Level: Main
Bedroom s
- Level: Main
Bedroom s
- Level: Main
Bedroom s
- Level: Main
Bedroom s
- Level: Main
Bathroom full
- Level: Main
Bathroom full
- Level: Main
Bathroom full
- Level: Main
Bathroom full
- Level: Main
Dining area
- Level: Main
Dining area
- Level: Main
Kitchen
- Features: Breakfast Bar, Kitchen Island, Open Floorplan
- Level: Main
Kitchen
- Level: Main
Laundry
- Level: Main
Laundry
- Level: Main
Living room
- Level: Main
Living room
- Level: Main
Heating
- Electric, Heat Pump
Cooling
- Electric, Heat Pump
Appliances
- Included: Dishwasher, Electric Range, Microwave, Refrigerator
- Laundry: Electric Dryer Hookup, Laundry Room, Main Level, Washer Hookup
Features
- Flooring: Vinyl
- Has basement: No
Interior area
- Total structure area: 1,071
- Total interior livable area: 1,071 sqft
- Finished area above ground: 1,071
- Finished area below ground: 0
Property
Parking
- Total spaces: 1
- Parking features: Attached Carport, Driveway
- Carport spaces: 1
- Has uncovered spaces: Yes
Features
- Levels: One
- Stories: 1
- Patio & porch: Deck, Rear Porch
Lot
- Size: 0.54 Acres
- Features: Level, Wooded
Details
- Parcel number: portion of 1612762
- Zoning: SFR-2
- Special conditions: Standard
Construction
Type & style
- Home type: SingleFamily
- Property subtype: Single Family Residence
Materials
- Brick Full
- Foundation: Crawl Space
- Roof: Composition
Condition
- New construction: No
- Year built: 1967
Utilities & green energy
- Sewer: Public Sewer
- Water: Public
- Utilities for property: Electricity Connected
Community & neighborhood
Location
- Region: Rutherfordton
- Subdivision: None
Other
Other facts
- Listing terms: Cash,Conventional,FHA,USDA Loan,VA Loan
- Road surface type: Concrete, Paved
Price history
| Date | Event | Price |
|---|---|---|
| 1/2/2024 | Sold | $246,000-8.9%$230/sqft |
Source: | ||
| 1/2/2024 | Pending sale | $269,900$252/sqft |
Source: | ||
| 10/16/2023 | Price change | $269,900-10%$252/sqft |
Source: | ||
| 10/4/2023 | Price change | $299,900-4.8%$280/sqft |
Source: | ||
| 9/27/2023 | Listed for sale | $315,000+215%$294/sqft |
Source: | ||
Public tax history
| Year | Property taxes | Tax assessment |
|---|---|---|
| 2024 | $2,063 +50% | $221,900 +49.9% |
| 2023 | $1,376 +42.4% | $148,000 +83.4% |
| 2022 | $966 +4.4% | $80,700 |
Find assessor info on the county website
Neighborhood: 28139
Nearby schools
GreatSchools rating
- 4/10Rutherfordton Elementary SchoolGrades: PK-5Distance: 1.1 mi
- 4/10R-S Middle SchoolGrades: 6-8Distance: 2.9 mi
- 8/10Rutherford Early College High SchoolGrades: 9-12Distance: 3.4 mi
Get pre-qualified for a loan
At Zillow Home Loans, we can pre-qualify you in as little as 5 minutes with no impact to your credit score.An equal housing lender. NMLS #10287.

