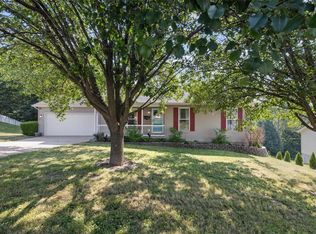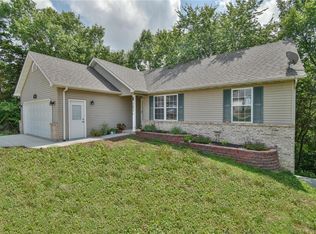Welcome Home!! This move in ready beautiful ranch backs to woods that give you some privacy that your looking for. This home has everything you need. It has 3 bedrooms and 2 full baths on the main floor. The kitchen has lots of counter top space and a nice sized pantry for your extras. The master has a spacious walk-in closet and a full bath. Some fabulous updates are flooring in the kitchen, living room, down the hallway and the 3 bedrooms. Also some new LED lighting through out the home. an additional 20 AMP service in the garage. In the lower level you will enjoy all the character! Check it out, the rustic barn look has an added bar area, and a large area to entertain. The lower level also offers lots of storage space (some built-ins), rough-in bath and a laundry area. Out back is another great area to entertain with a deck that comes off the dining area and a patio that comes off the lower level. Solar panels have also been added to the roof and a new fence to enclose the backyard so your pets can run and play. This is a must see. Schedule your appointment today!!
This property is off market, which means it's not currently listed for sale or rent on Zillow. This may be different from what's available on other websites or public sources.

