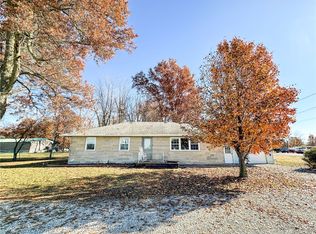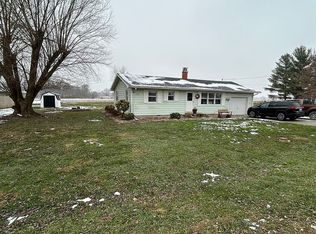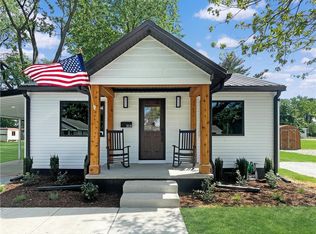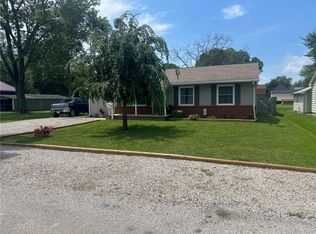Completely updated with hardwood floors, farmhouse finishes, and custom blinds this home sits across from Casey's gorgeous Fairview Park. This 1.5 story charmer has newer windows, wiring, siding, drywall, furnace and central air, roof, floors, and the list goes on! The main floor office could be converted into a 4th bedroom, also - there is plumbing upstairs for easy installation of a half bath. The basement is perfect for an extra living room or kids play room! Call for your private showing today!
For sale
$145,000
606 E Monroe Ave, Casey, IL 62420
3beds
1,300sqft
Est.:
Single Family Residence
Built in 1920
8,276.4 Square Feet Lot
$-- Zestimate®
$112/sqft
$-- HOA
What's special
Gorgeous fairview parkKids play roomNewer windowsMain floor officeFarmhouse finishesFurnace and central airHardwood floors
- 369 days |
- 318 |
- 16 |
Zillow last checked: 8 hours ago
Listing updated: December 03, 2025 at 07:49am
Listed by:
Bailey Tait 217-258-6621,
Century 21 KIMA Properties
Source: CIBR,MLS#: 6247939 Originating MLS: Central Illinois Board Of REALTORS
Originating MLS: Central Illinois Board Of REALTORS
Tour with a local agent
Facts & features
Interior
Bedrooms & bathrooms
- Bedrooms: 3
- Bathrooms: 1
- Full bathrooms: 1
Bedroom
- Description: Flooring: Carpet
- Level: Upper
- Dimensions: 11.3 x 10.2
Bedroom
- Description: Flooring: Carpet
- Level: Upper
- Dimensions: 11.3 x 9
Bonus room
- Description: Flooring: Carpet
- Level: Upper
- Dimensions: 11.3 x 9
Dining room
- Description: Flooring: Wood
- Level: Main
- Dimensions: 9.8 x 9.8
Other
- Features: Tub Shower
- Level: Lower
Kitchen
- Description: Flooring: Wood
- Level: Main
- Dimensions: 19 x 9.6
Living room
- Description: Flooring: Wood
- Level: Main
- Dimensions: 13.4 x 14.3
Office
- Description: Flooring: Wood
- Level: Lower
- Dimensions: 10.6 x 7.3
Heating
- Forced Air
Cooling
- Central Air
Appliances
- Included: Dishwasher, Gas Water Heater, Range
Features
- Main Level Primary
- Basement: Unfinished,Full
- Has fireplace: No
Interior area
- Total structure area: 1,300
- Total interior livable area: 1,300 sqft
- Finished area above ground: 1,300
- Finished area below ground: 0
Property
Parking
- Total spaces: 2
- Parking features: Detached, Garage
- Garage spaces: 2
Features
- Levels: Two
- Stories: 2
Lot
- Size: 8,276.4 Square Feet
Details
- Parcel number: 03112014304023
- Zoning: Other
- Special conditions: None
Construction
Type & style
- Home type: SingleFamily
- Architectural style: Bungalow
- Property subtype: Single Family Residence
Materials
- Vinyl Siding
- Foundation: Basement
- Roof: Shingle
Condition
- Year built: 1920
Utilities & green energy
- Sewer: Public Sewer
- Water: Public
Community & HOA
Location
- Region: Casey
Financial & listing details
- Price per square foot: $112/sqft
- Tax assessed value: $83,577
- Annual tax amount: $1,667
- Date on market: 12/5/2024
- Cumulative days on market: 369 days
- Road surface type: Gravel
Estimated market value
Not available
Estimated sales range
Not available
Not available
Price history
Price history
| Date | Event | Price |
|---|---|---|
| 12/6/2024 | Listed for sale | $145,000+72.6%$112/sqft |
Source: | ||
| 7/31/2020 | Sold | $84,000-8.7%$65/sqft |
Source: | ||
| 7/14/2020 | Pending sale | $92,000$71/sqft |
Source: Twin City Realty, LLC #6197879 Report a problem | ||
| 5/1/2020 | Price change | $92,000-7.1%$71/sqft |
Source: Twin City Realty, LLC #6197879 Report a problem | ||
| 3/11/2020 | Price change | $99,000-5.7%$76/sqft |
Source: Twin City Realty, LLC #6197879 Report a problem | ||
Public tax history
Public tax history
| Year | Property taxes | Tax assessment |
|---|---|---|
| 2024 | $1,756 +5.3% | $27,859 |
| 2023 | $1,667 +0.8% | $27,859 +12% |
| 2022 | $1,654 -2% | $24,874 |
Find assessor info on the county website
BuyAbility℠ payment
Est. payment
$972/mo
Principal & interest
$718
Property taxes
$203
Home insurance
$51
Climate risks
Neighborhood: 62420
Nearby schools
GreatSchools rating
- 4/10Monroe Elementary SchoolGrades: PK-6Distance: 0.2 mi
- 4/10Casey-Westfield High SchoolGrades: 7-12Distance: 0.7 mi
Schools provided by the listing agent
- District: Casey-Westfield Dist. 4C
Source: CIBR. This data may not be complete. We recommend contacting the local school district to confirm school assignments for this home.
- Loading
- Loading



