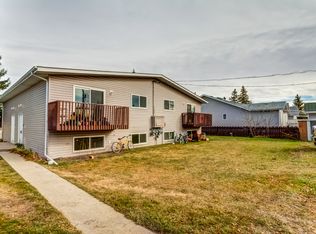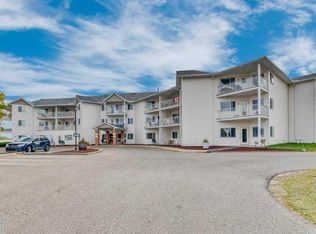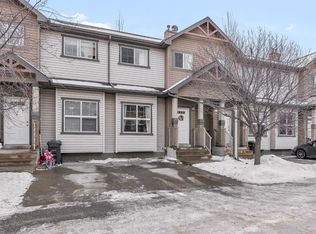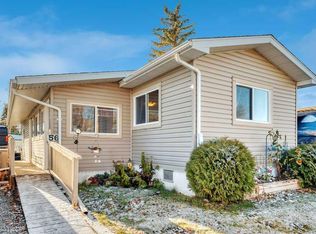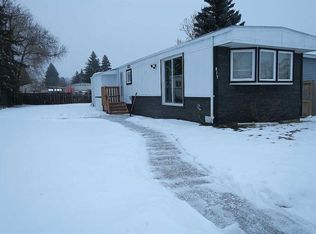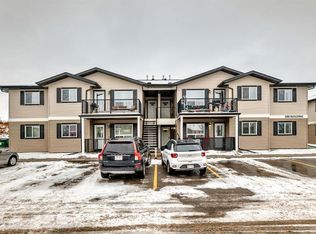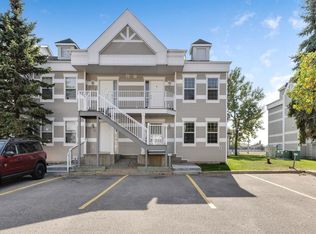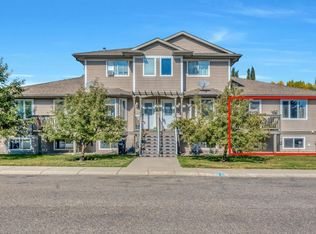606 E Lakeside Blvd #12, Strathmore, AB T1P 1B8
What's special
- 31 days |
- 10 |
- 0 |
Zillow last checked: 8 hours ago
Listing updated: November 11, 2025 at 01:35am
Christa Aleman, Associate,
Re/Max Key
Facts & features
Interior
Bedrooms & bathrooms
- Bedrooms: 2
- Bathrooms: 1
- Full bathrooms: 1
Bedroom
- Level: Main
- Dimensions: 12`4" x 9`5"
Other
- Level: Main
- Dimensions: 12`4" x 10`5"
Other
- Level: Main
- Dimensions: 8`1" x 7`7"
Dining room
- Level: Main
- Dimensions: 8`4" x 14`0"
Kitchen
- Level: Main
- Dimensions: 13`4" x 14`6"
Laundry
- Level: Main
- Dimensions: 8`1" x 4`11"
Living room
- Level: Main
- Dimensions: 13`5" x 12`11"
Heating
- Baseboard, Natural Gas
Cooling
- None
Appliances
- Included: Dishwasher, Electric Stove, Range Hood, Refrigerator, Washer/Dryer
- Laundry: In Unit
Features
- Double Vanity, Kitchen Island, Open Floorplan, Quartz Counters
- Flooring: Carpet
- Has fireplace: No
- Common walls with other units/homes: 2+ Common Walls
Interior area
- Total interior livable area: 901.10 sqft
- Finished area above ground: 901
Video & virtual tour
Property
Parking
- Total spaces: 1
- Parking features: Off Street, None
Features
- Levels: Single Level Unit
- Stories: 3
- Entry location: Ground
- Patio & porch: None
- Exterior features: Other
Lot
- Size: 871.2 Square Feet
Details
- Parcel number: 84799708
- Zoning: R3
Construction
Type & style
- Home type: Apartment
- Property subtype: Apartment
- Attached to another structure: Yes
Materials
- Composite Siding, Vinyl Siding, Wood Frame
Condition
- New construction: No
- Year built: 2021
Community & HOA
Community
- Features: Sidewalks, Street Lights
- Subdivision: Downtown_Strathmore
HOA
- Has HOA: Yes
- Amenities included: Snow Removal
- Services included: Heat, Insurance, Professional Management, Reserve Fund Contributions, Sewer, Snow Removal, Trash, Water
- HOA fee: C$682 monthly
Location
- Region: Strathmore
Financial & listing details
- Price per square foot: C$244/sqft
- Date on market: 11/11/2025
- Inclusions: n/a
(403) 324-4343
By pressing Contact Agent, you agree that the real estate professional identified above may call/text you about your search, which may involve use of automated means and pre-recorded/artificial voices. You don't need to consent as a condition of buying any property, goods, or services. Message/data rates may apply. You also agree to our Terms of Use. Zillow does not endorse any real estate professionals. We may share information about your recent and future site activity with your agent to help them understand what you're looking for in a home.
Price history
Price history
Price history is unavailable.
Public tax history
Public tax history
Tax history is unavailable.Climate risks
Neighborhood: T1P
Nearby schools
GreatSchools rating
No schools nearby
We couldn't find any schools near this home.
- Loading
