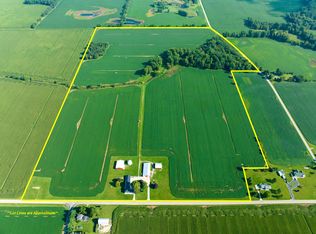Sold
$300,000
606 E Girard Rd, Quincy, MI 49082
3beds
2,097sqft
Single Family Residence
Built in 1930
1.89 Acres Lot
$315,100 Zestimate®
$143/sqft
$1,983 Estimated rent
Home value
$315,100
$195,000 - $510,000
$1,983/mo
Zestimate® history
Loading...
Owner options
Explore your selling options
What's special
Zillow last checked: 8 hours ago
Listing updated: July 21, 2025 at 01:09pm
Listed by:
Sheri Hayes 269-420-9952,
Tyler Milliman Red Wood Realty
Bought with:
Angie Marsh, 6501372897
Southern Marsh Realty
Source: MichRIC,MLS#: 25025491
Facts & features
Interior
Bedrooms & bathrooms
- Bedrooms: 3
- Bathrooms: 2
- Full bathrooms: 2
- Main level bedrooms: 1
Primary bedroom
- Level: Main
- Area: 208
- Dimensions: 16.00 x 13.00
Bedroom 2
- Level: Upper
- Area: 192
- Dimensions: 16.00 x 12.00
Primary bathroom
- Level: Main
- Area: 48
- Dimensions: 8.00 x 6.00
Bathroom 1
- Level: Main
- Area: 35
- Dimensions: 7.00 x 5.00
Bathroom 3
- Level: Upper
- Area: 144
- Dimensions: 16.00 x 9.00
Dining room
- Level: Main
- Area: 176
- Dimensions: 16.00 x 11.00
Family room
- Level: Main
- Area: 475
- Dimensions: 25.00 x 19.00
Game room
- Description: Basement under family room
- Level: Basement
- Area: 475
- Dimensions: 25.00 x 19.00
Kitchen
- Level: Main
- Area: 171
- Dimensions: 19.00 x 9.00
Laundry
- Level: Basement
- Area: 96
- Dimensions: 16.00 x 6.00
Living room
- Level: Main
- Area: 192
- Dimensions: 16.00 x 12.00
Other
- Description: Back Porch
- Level: Lower
- Area: 312
- Dimensions: 12.00 x 26.00
Utility room
- Description: Old Michigan Basement
- Level: Basement
- Area: 774
- Dimensions: 43.00 x 18.00
Heating
- Forced Air, Wood
Appliances
- Included: Dishwasher, Disposal, Microwave, Oven, Refrigerator
- Laundry: Electric Dryer Hookup, In Basement
Features
- Ceiling Fan(s)
- Flooring: Carpet, Tile, Wood
- Basement: Michigan Basement,Partial,Other
- Number of fireplaces: 1
- Fireplace features: Living Room
Interior area
- Total structure area: 2,097
- Total interior livable area: 2,097 sqft
- Finished area below ground: 0
Property
Parking
- Total spaces: 4
- Parking features: Detached, Garage Door Opener
- Garage spaces: 4
Features
- Stories: 2
- Has private pool: Yes
- Pool features: In Ground
Lot
- Size: 1.89 Acres
- Dimensions: 395' x 208' x 395' x 204'
Details
- Additional structures: Second Garage, Shed(s)
- Parcel number: 03001330002000
Construction
Type & style
- Home type: SingleFamily
- Architectural style: Farmhouse
- Property subtype: Single Family Residence
Materials
- Vinyl Siding
- Roof: Composition
Condition
- New construction: No
- Year built: 1930
Utilities & green energy
- Sewer: Septic Tank
- Water: Well
Community & neighborhood
Location
- Region: Quincy
Other
Other facts
- Listing terms: Cash,FHA,VA Loan,USDA Loan,Conventional
- Road surface type: Paved
Price history
| Date | Event | Price |
|---|---|---|
| 7/21/2025 | Sold | $300,000-7.7%$143/sqft |
Source: | ||
| 5/31/2025 | Contingent | $324,900$155/sqft |
Source: | ||
| 5/31/2025 | Listed for sale | $324,900$155/sqft |
Source: | ||
| 5/31/2025 | Listing removed | $324,900$155/sqft |
Source: | ||
| 5/24/2025 | Contingent | $324,900$155/sqft |
Source: | ||
Public tax history
| Year | Property taxes | Tax assessment |
|---|---|---|
| 2025 | $2,049 | $111,900 -2.8% |
| 2024 | -- | $115,100 +28.6% |
| 2023 | -- | $89,500 +9.5% |
Find assessor info on the county website
Neighborhood: 49082
Nearby schools
GreatSchools rating
- NALarsen Elementary SchoolGrades: PK-1Distance: 6.1 mi
- 6/10Legg Middle SchoolGrades: 6-8Distance: 6.2 mi
- 5/10Coldwater High SchoolGrades: 9-12Distance: 6.2 mi
Get pre-qualified for a loan
At Zillow Home Loans, we can pre-qualify you in as little as 5 minutes with no impact to your credit score.An equal housing lender. NMLS #10287.
Sell with ease on Zillow
Get a Zillow Showcase℠ listing at no additional cost and you could sell for —faster.
$315,100
2% more+$6,302
With Zillow Showcase(estimated)$321,402
