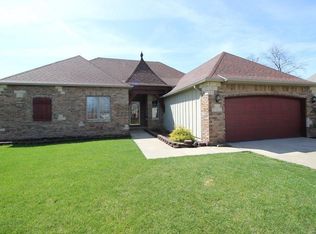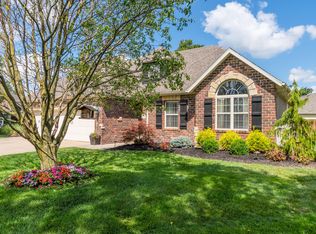Closed
Price Unknown
606 E Falls Circle, Ozark, MO 65721
4beds
2,182sqft
Single Family Residence
Built in 2000
8,712 Square Feet Lot
$339,800 Zestimate®
$--/sqft
$2,135 Estimated rent
Home value
$339,800
$323,000 - $360,000
$2,135/mo
Zestimate® history
Loading...
Owner options
Explore your selling options
What's special
On one of the biggest lots in Waterford, this 4 bedroom, 2.5 bath home sits at the end of a cul-de-sac and has a three car garage with one space being 41 feet deep which is big enough for 2 cars or a boat on a trailer. Inside a complete update has taken place with new carpet in the bedrooms and luxury vinyl plank in the living room, dining area and kitchen. You will find new kitchen appliances (Stove, microwave, dishwasher and refrigerator) new custom granite, a new sink and faucet plus the cabinets were professionally painted. The living room and the master bathroom have of soaring ceilings and there are lots of architectural details in the house along with a gas fireplace in the living room.Downstairs, you will find 3 bedrooms and a fourth bedroom or bonus room that is 19.5 X 15 feet upstairs. The master bedroom has both a tub and a walk-in shower along with double sinks plus his and her walk-in closets. Off the garage hall to the kitchen you'll find a half bath with a tub sink with a utility room across the hall as well as a a pantry area plus another storage area. The back yard is large with a gazebo to create your own piece of heaven in the Ozarks. The interior has been painted and both the HVAC and the roof have been recently replaced.
Zillow last checked: 8 hours ago
Listing updated: August 28, 2024 at 06:33pm
Listed by:
Michael Jackson 417-827-0004,
Murney Associates - Primrose,
Billi Evans 417-773-6505,
Murney Associates - Primrose
Bought with:
David J Johnson, 2012030406
Wolfe Realty
Source: SOMOMLS,MLS#: 60261675
Facts & features
Interior
Bedrooms & bathrooms
- Bedrooms: 4
- Bathrooms: 3
- Full bathrooms: 2
- 1/2 bathrooms: 1
Heating
- Central, Fireplace(s), Natural Gas
Cooling
- Ceiling Fan(s), Central Air
Appliances
- Included: Dishwasher, Disposal, Free-Standing Electric Oven, Gas Water Heater, Microwave, Refrigerator
- Laundry: Main Level, W/D Hookup
Features
- Granite Counters, High Ceilings, High Speed Internet, Laminate Counters, Walk-In Closet(s), Walk-in Shower
- Flooring: Carpet, See Remarks, Tile
- Has basement: No
- Has fireplace: Yes
- Fireplace features: Gas, Living Room
Interior area
- Total structure area: 2,182
- Total interior livable area: 2,182 sqft
- Finished area above ground: 2,182
- Finished area below ground: 0
Property
Parking
- Total spaces: 4
- Parking features: Garage Door Opener, Garage Faces Front, Oversized, Parking Pad, Tandem
- Attached garage spaces: 4
Features
- Levels: One and One Half
- Stories: 1
- Patio & porch: Deck
- Exterior features: Rain Gutters
- Fencing: Partial,Privacy
Lot
- Size: 8,712 sqft
- Features: Cul-De-Sac, Curbs
Details
- Additional structures: Gazebo
- Parcel number: 110102001007012000
Construction
Type & style
- Home type: SingleFamily
- Property subtype: Single Family Residence
Materials
- HardiPlank Type
- Foundation: Brick/Mortar, Crawl Space, Vapor Barrier
- Roof: Composition
Condition
- Year built: 2000
Utilities & green energy
- Sewer: Public Sewer
- Water: Public
- Utilities for property: Cable Available
Community & neighborhood
Location
- Region: Ozark
- Subdivision: Waterfield
HOA & financial
HOA
- HOA fee: $300 annually
- Services included: Common Area Maintenance, Pool
Other
Other facts
- Listing terms: Cash,Conventional,FHA,USDA/RD,VA Loan
- Road surface type: Asphalt
Price history
| Date | Event | Price |
|---|---|---|
| 4/12/2024 | Sold | -- |
Source: | ||
| 2/25/2024 | Pending sale | $325,000$149/sqft |
Source: | ||
| 2/21/2024 | Listed for sale | $325,000$149/sqft |
Source: | ||
Public tax history
| Year | Property taxes | Tax assessment |
|---|---|---|
| 2024 | $2,476 +0.1% | $39,560 |
| 2023 | $2,473 +3.5% | $39,560 +3.8% |
| 2022 | $2,389 | $38,130 |
Find assessor info on the county website
Neighborhood: 65721
Nearby schools
GreatSchools rating
- 6/10North Elementary SchoolGrades: K-4Distance: 1.5 mi
- 6/10Ozark Jr. High SchoolGrades: 8-9Distance: 3.2 mi
- 8/10Ozark High SchoolGrades: 9-12Distance: 2.9 mi
Schools provided by the listing agent
- Elementary: OZ North
- Middle: Ozark
- High: Ozark
Source: SOMOMLS. This data may not be complete. We recommend contacting the local school district to confirm school assignments for this home.

