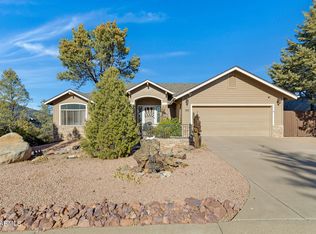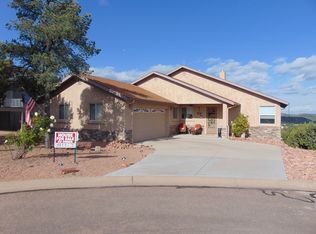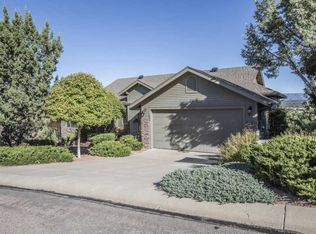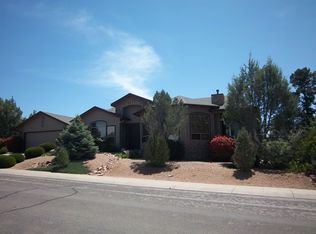Closed
$862,500
606 E Elk Ridge Dr, Payson, AZ 85541
4beds
3,772sqft
Single Family Residence
Built in 1997
0.25 Acres Lot
$915,500 Zestimate®
$229/sqft
$4,886 Estimated rent
Home value
$915,500
$833,000 - $1.01M
$4,886/mo
Zestimate® history
Loading...
Owner options
Explore your selling options
What's special
Elegant Elk Ridge Home with Epic Views!
Amazing Views of the Mogollon Rim and Rim Country right from your Living Room, Kitchen, or Covered Decks where you can watch 4th of July Firework Shows, watch the storms roll by, or just enjoy the vast views of Payson and Rim Country!
This 4 bedroom, 3 ½ Bath, 3772 Sq Ft home boasts PRIDE of Ownership! With a recent remodel to make it fresh for many years to come! Completely remodeled Kitchen with lighting, Flooring, Interior Paint, Fireplace, Roof, this home feels Brand New!
Main level living includes Master Bedroom w/ access to deck, Kitchen, Living Room, Dining Room, Covered Deck, makes for Easy Living! Lower level is perfect for your family and friends with an additional 3 Bedrooms, 2 Baths, Living Room with another amazing Covered Deck with all the great views Elk Ridge has to offer.
Street Level 2 Car Garage with extra room for your hobbies and extra storage.
Don't miss out to make this your very own piece of heaven!
Zillow last checked: 8 hours ago
Listing updated: August 27, 2024 at 07:55pm
Listed by:
Guy A Pfister,
Delex Realty, LLC
Source: CAAR,MLS#: 87963
Facts & features
Interior
Bedrooms & bathrooms
- Bedrooms: 4
- Bathrooms: 4
- Full bathrooms: 4
Heating
- Forced Air, Propane
Cooling
- Central Air
Appliances
- Included: Dryer, Washer
- Laundry: Laundry Room
Features
- Breakfast Bar, Vaulted Ceiling(s), Walk In Pantry, Master Main Floor
- Flooring: Carpet, Tile, Wood, Concrete, Vinyl
- Windows: Double Pane Windows, Skylight(s)
- Has basement: No
- Has fireplace: Yes
- Fireplace features: Living Room, Gas
Interior area
- Total structure area: 3,772
- Total interior livable area: 3,772 sqft
Property
Parking
- Total spaces: 2
- Parking features: Garage Door Opener
- Garage spaces: 2
Features
- Levels: Two
- Stories: 2
- Patio & porch: Porch, Covered Patio
- Has view: Yes
- View description: Panoramic, Mountain(s)
Lot
- Size: 0.25 Acres
- Dimensions: 102.05 x 121.68 x 99.76 x 100.2
- Features: Landscaped, Many Trees, Hill Top
Details
- Additional structures: Workshop
- Parcel number: 30457022
- Zoning: res
- Other equipment: Satellite Dish
Construction
Type & style
- Home type: SingleFamily
- Architectural style: Two Story
- Property subtype: Single Family Residence
Materials
- Wood Frame, Wood Siding
- Roof: Asphalt
Condition
- Year built: 1997
Utilities & green energy
- Water: Payson Water Company, In Payson City Limits
Community & neighborhood
Security
- Security features: Smoke Detector(s), Security System
Location
- Region: Payson
- Subdivision: Elk Ridge Sub
HOA & financial
HOA
- Has HOA: Yes
- HOA fee: $33 annually
Other
Other facts
- Listing terms: Cash,Conventional,FHA,VA Loan,Submit
- Road surface type: Asphalt
Price history
| Date | Event | Price |
|---|---|---|
| 4/26/2023 | Sold | $862,500-3.6%$229/sqft |
Source: | ||
| 3/28/2023 | Pending sale | $895,000$237/sqft |
Source: | ||
| 2/3/2023 | Listed for sale | $895,000+49.4%$237/sqft |
Source: | ||
| 12/15/2020 | Sold | $599,000$159/sqft |
Source: | ||
| 12/7/2020 | Pending sale | $599,000$159/sqft |
Source: Realty Executives Arizona Territory #83706 Report a problem | ||
Public tax history
| Year | Property taxes | Tax assessment |
|---|---|---|
| 2025 | $5,391 +3.6% | $95,515 +3.4% |
| 2024 | $5,202 +3.6% | $92,360 |
| 2023 | $5,023 +7.4% | -- |
Find assessor info on the county website
Neighborhood: 85541
Nearby schools
GreatSchools rating
- 5/10Julia Randall Elementary SchoolGrades: PK,2-5Distance: 1.5 mi
- 5/10Rim Country Middle SchoolGrades: 6-8Distance: 1 mi
- 2/10Payson High SchoolGrades: 9-12Distance: 1.1 mi

Get pre-qualified for a loan
At Zillow Home Loans, we can pre-qualify you in as little as 5 minutes with no impact to your credit score.An equal housing lender. NMLS #10287.



