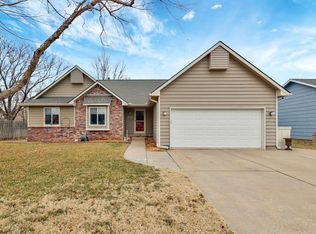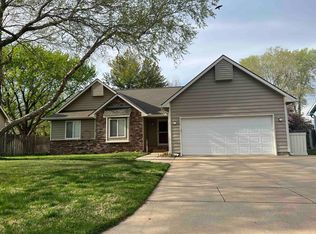Sold
Price Unknown
606 E Conestoga Rd, Maize, KS 67101
3beds
2,664sqft
Single Family Onsite Built
Built in 1992
0.27 Acres Lot
$330,200 Zestimate®
$--/sqft
$2,094 Estimated rent
Home value
$330,200
$297,000 - $367,000
$2,094/mo
Zestimate® history
Loading...
Owner options
Explore your selling options
What's special
Beautiful ranch home full of customs designs and a backyard oasis! The kitchen displays all stainless-steel appliances that remain with the property, granite counters, hardwood floors, custom eating bar/island, classic built-in shelving bookcase, and a wonderful view from the kitchen sink to the backyard! Cozy up in the living room with the woodburning fireplace and steps away to an architecture delight, a dining alcove that leads to a covered deck to be enjoyed by all the family! Enjoy the designed hall bath that is almost a second master/primary bath, it has a large linen closet, gorgeous vanity, and jetted whirlpool soaker tub! The master bedroom boasts a walk-in closet, attached bath with a double sink vanity, and gorgeous walk-in shower that will not disappoint. The lower-level rec/family room is very spacious, there is a bonus exercise room, a full bath with a walk-in shower, and a bedroom. Great storage in the lower level that can be appreciated by the next buyer! Take time to enjoy the tranquil outdoor setting of this home with plenty of patio space, in-ground pool, and a fantastic landscaping to compliment the setting!
Zillow last checked: 8 hours ago
Listing updated: September 04, 2024 at 08:05pm
Listed by:
Danielle Wildeman 316-978-9777,
Reece Nichols South Central Kansas
Source: SCKMLS,MLS#: 641997
Facts & features
Interior
Bedrooms & bathrooms
- Bedrooms: 3
- Bathrooms: 3
- Full bathrooms: 3
Primary bedroom
- Description: Carpet
- Level: Main
- Area: 200.22
- Dimensions: 14.10x14.2
Bedroom
- Description: Carpet
- Level: Main
- Area: 186.3
- Dimensions: 11.5x16.2
Bedroom
- Description: Carpet
- Level: Lower
- Area: 136.89
- Dimensions: 11.7x11.7
Exercise room
- Description: Other
- Level: Lower
- Area: 133.01
- Dimensions: 9.11x14.6
Family room
- Description: Carpet
- Level: Lower
- Area: 553.32
- Dimensions: 15.9x34.8
Kitchen
- Description: Wood
- Level: Main
- Area: 266.96
- Dimensions: 18.8x14.2
Living room
- Description: Wood
- Level: Main
- Area: 487.41
- Dimensions: 21.10x23.10
Heating
- Forced Air, Natural Gas
Cooling
- Central Air, Electric
Appliances
- Included: Dishwasher, Disposal, Microwave, Refrigerator, Range
- Laundry: In Basement, 220 equipment
Features
- Ceiling Fan(s), Walk-In Closet(s), Vaulted Ceiling(s)
- Flooring: Hardwood
- Doors: Storm Door(s)
- Windows: Window Coverings-All
- Basement: Finished
- Number of fireplaces: 1
- Fireplace features: One, Wood Burning
Interior area
- Total interior livable area: 2,664 sqft
- Finished area above ground: 1,603
- Finished area below ground: 1,061
Property
Parking
- Total spaces: 2
- Parking features: Attached, Garage Door Opener
- Garage spaces: 2
Features
- Levels: One
- Stories: 1
- Patio & porch: Patio, Deck, Covered
- Exterior features: Guttering - ALL, Irrigation Well, Sprinkler System
- Has private pool: Yes
- Pool features: In Ground
- Has spa: Yes
- Spa features: Bath
- Fencing: Wood
Lot
- Size: 0.27 Acres
- Features: Standard
Details
- Additional structures: Storage
- Parcel number: 0842003202013.00
Construction
Type & style
- Home type: SingleFamily
- Architectural style: Ranch
- Property subtype: Single Family Onsite Built
Materials
- Frame w/Less than 50% Mas
- Foundation: Full, Day Light
- Roof: Composition
Condition
- Year built: 1992
Utilities & green energy
- Gas: Natural Gas Available
- Utilities for property: Sewer Available, Natural Gas Available, Public
Community & neighborhood
Location
- Region: Maize
- Subdivision: CARRIAGE CROSSING
HOA & financial
HOA
- Has HOA: No
Other
Other facts
- Ownership: Individual
- Road surface type: Paved
Price history
Price history is unavailable.
Public tax history
| Year | Property taxes | Tax assessment |
|---|---|---|
| 2024 | $4,760 +10.5% | $32,177 +13% |
| 2023 | $4,306 | $28,474 |
| 2022 | -- | -- |
Find assessor info on the county website
Neighborhood: 67101
Nearby schools
GreatSchools rating
- 5/10Vermillion Elementary SchoolGrades: PK-4Distance: 0.4 mi
- 5/10Maize Middle SchoolGrades: 7-8Distance: 0.2 mi
- 7/10Maize Sr High SchoolGrades: 9-12Distance: 0.8 mi
Schools provided by the listing agent
- Elementary: Maize USD266
- Middle: Maize
- High: Maize
Source: SCKMLS. This data may not be complete. We recommend contacting the local school district to confirm school assignments for this home.

