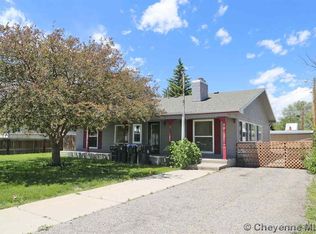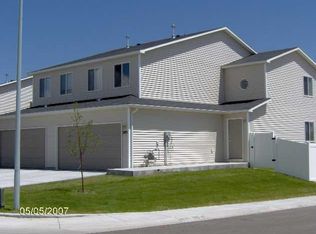Sold on 05/15/25
Price Unknown
606 E 2nd St, Cheyenne, WY 82007
3beds
1,476sqft
City Residential, Residential
Built in 1942
6,969.6 Square Feet Lot
$274,100 Zestimate®
$--/sqft
$1,747 Estimated rent
Home value
$274,100
$260,000 - $288,000
$1,747/mo
Zestimate® history
Loading...
Owner options
Explore your selling options
What's special
Featuring this beautifully updated 3 bedroom 2 bath, new windows, newer ext/int paint, newer flooring, new kitchen cabinets, granite, new stainless steel appliances, new tile/fixtures, new furnace, new water heater, new radon system with a newer roof. Great first time home buyer home that will not last long.
Zillow last checked: 8 hours ago
Listing updated: September 16, 2025 at 10:52am
Listed by:
Jesse Martinez 307-631-3572,
Platinum Real Estate
Bought with:
Michael Hord
Platinum Real Estate
Source: Cheyenne BOR,MLS#: 96540
Facts & features
Interior
Bedrooms & bathrooms
- Bedrooms: 3
- Bathrooms: 2
- Full bathrooms: 2
- Main level bathrooms: 1
Primary bedroom
- Level: Main
- Area: 135
- Dimensions: 15 x 9
Bedroom 2
- Level: Basement
- Area: 88
- Dimensions: 11 x 8
Bedroom 3
- Level: Basement
- Area: 117
- Dimensions: 13 x 9
Bathroom 1
- Features: Full
- Level: Main
Bathroom 2
- Features: Full
- Level: Basement
Dining room
- Level: Main
- Area: 81
- Dimensions: 9 x 9
Kitchen
- Level: Main
- Area: 108
- Dimensions: 12 x 9
Living room
- Level: Main
- Area: 196
- Dimensions: 14 x 14
Basement
- Area: 736
Heating
- Forced Air, Natural Gas
Cooling
- Wall Unit(s)
Appliances
- Included: Dishwasher, Range, Refrigerator
- Laundry: Main Level
Features
- Eat-in Kitchen, Main Floor Primary, Granite Counters
- Flooring: Laminate
- Basement: Partially Finished
Interior area
- Total structure area: 1,476
- Total interior livable area: 1,476 sqft
- Finished area above ground: 736
Property
Parking
- Total spaces: 1
- Parking features: 1 Car Detached
- Garage spaces: 1
Accessibility
- Accessibility features: None
Features
- Patio & porch: Covered Porch
- Fencing: Back Yard
Lot
- Size: 6,969 sqft
- Dimensions: 6996
- Features: Front Yard Sod/Grass, Backyard Sod/Grass
Details
- Additional structures: Utility Shed
- Parcel number: 11001074500141
- Special conditions: Arms Length Sale
Construction
Type & style
- Home type: SingleFamily
- Architectural style: Ranch
- Property subtype: City Residential, Residential
Materials
- Wood/Hardboard
- Foundation: Basement
- Roof: Composition/Asphalt
Condition
- New construction: No
- Year built: 1942
Utilities & green energy
- Electric: Black Hills Energy
- Gas: Black Hills Energy
- Sewer: City Sewer
- Water: Public
Green energy
- Energy efficient items: Thermostat
Community & neighborhood
Location
- Region: Cheyenne
- Subdivision: Original Town
Other
Other facts
- Listing agreement: n
- Listing terms: Cash,Conventional,FHA,VA Loan
Price history
| Date | Event | Price |
|---|---|---|
| 5/15/2025 | Sold | -- |
Source: | ||
| 4/6/2025 | Pending sale | $269,000$182/sqft |
Source: | ||
| 3/28/2025 | Listed for sale | $269,000+58.3%$182/sqft |
Source: | ||
| 10/23/2019 | Sold | -- |
Source: | ||
| 9/28/2019 | Pending sale | $169,900$115/sqft |
Source: eXp Realty, LLC #76416 | ||
Public tax history
| Year | Property taxes | Tax assessment |
|---|---|---|
| 2024 | $1,686 +3.3% | $23,844 +3.3% |
| 2023 | $1,631 +17.1% | $23,072 +19.5% |
| 2022 | $1,394 +8.9% | $19,309 +9.2% |
Find assessor info on the county website
Neighborhood: 82007
Nearby schools
GreatSchools rating
- 4/10Hebard Elementary SchoolGrades: PK-6Distance: 0.2 mi
- 2/10Johnson Junior High SchoolGrades: 7-8Distance: 1.4 mi
- 2/10South High SchoolGrades: 9-12Distance: 1.4 mi

