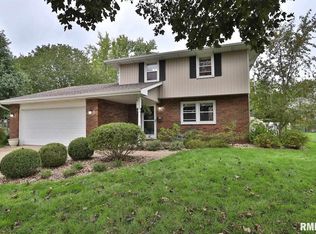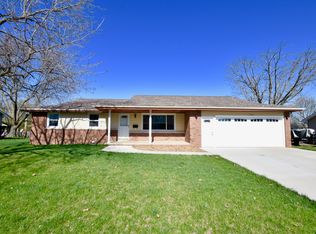Great value for this 3-bed, 2.5 bath home in popular Devonshire Subdivision featuring several updates - Main and upper levels freshly painted - New upper level carpet and bathroom fixtures - Deck recently power-washed - Refrigerator, garbage disposal, and dishwasher new in 2018 - Basement renovated in 2018 - Furnace and A/C new in 2018 - Upstairs shower/tub surround new in 2018 - Stove new in 2013 - Bamboo wood flooring and stairs refinished in 2012 - Washer and dryer new in 2011 - Fully applianced kitchen with granite island and tiled backsplash - Finished basement features 1/2 bath; bar; and family room with gas fireplace (currently shut off) - Formal dining room opens to huge deck overlooking private backyard with bonus 24'x24' garage - Extra heated garage offers so much potential - Available for immediate occupancy - Add your personal touches and make this home your own!
This property is off market, which means it's not currently listed for sale or rent on Zillow. This may be different from what's available on other websites or public sources.


