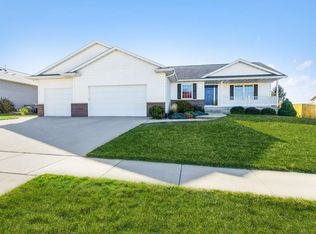**Contact Seller Directly at (319) 693-6139** Come see this beautiful, split-level home with an open floor plan, located in the quiet community of Atkins, just two miles from Highway 30. A must see, with 3 bedrooms and 2 baths on the main level and an additional 2 bedrooms and 1 bath on the lower level. Located just minutes from Cedar Rapids. The main level features a spacious living/dining/kitchen room with cathedral ceilings, an open floor plan, and beautiful cherry cabinets, as well as a large primary bedroom with an attached bathroom and walk-in closet. The lower level features a spacious, carpeted living room with a gas fireplace and built-in surround sound/home theater, and one of the bedrooms has rubber flooring; perfect for your at-home gym! The backyard features a deck, a large concrete patio, a 12'x16' shed on a concrete pad, and a 15'x25' garden all enclosed by a wooden privacy fence. All appliances are included. This home also features a ring doorbell and 10 outdoor security cameras with DVR that stay with the property. It is also located a short walking distance away from a stocked pond. Atkins is a growing community with its own town hall, fire station, library, pharmacy, post office, gas station, day care, bar/grill, brewery, elementary school, and a Dollar General opening soon
This property is off market, which means it's not currently listed for sale or rent on Zillow. This may be different from what's available on other websites or public sources.


