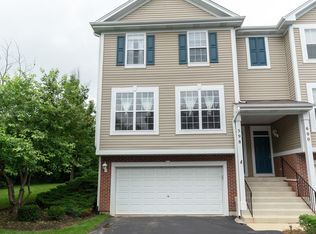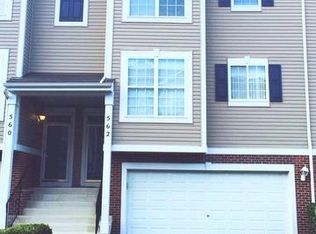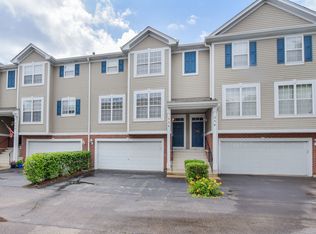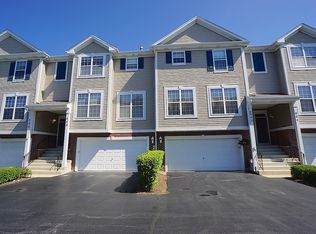Spacious & Recently Remodeled 2-Story 2-Bedroom with loft(possible 3rd bedroom) Townhome in Award-Winning District 204 Welcome to this beautifully updated and spacious 2-story townhome with high ceilings and chandeliers, located in the esteemed Naperville School District 204. This home offers modern living with an array of recent upgrades: * Updated Kitchen: Features an extended custom tile backsplash, stainless steel appliances, and a private breakfast area. * Open Living & Dining Area: Perfect for entertaining, this space boasts a beautiful fireplace and access to the deck. * Impressive 9 Ft Ceilings & LVP Floors: Luxury Vinyl Plank (LVP) flooring throughout the main and upper levels, enhancing the modern aesthetic. * Master Suite & Second Bedroom: Both with LVP flooring and walk-in closets. The private master bath includes a soaker tub and double vanity sink. * Lower Level Bonus Room: Ideal for an office or playroom, with walk-out access. * 2-Car Attached Garage: Offers plenty of storage space. * Professionally Cleaned & Freshly Painted: Move-in ready with new flooring and newly painted walls. * Prime Location: Conveniently located near shopping and restaurants. This stunning townhome offers the perfect blend of comfort, style, and convenience. Don't miss the opportunity to make this your new home! Credit score 700+ required. Security deposit and 1st month payment Renters insurance Tenant is responsible for all utilities (water/electric/gas/internet/Garbage) Credit score 650+
This property is off market, which means it's not currently listed for sale or rent on Zillow. This may be different from what's available on other websites or public sources.



