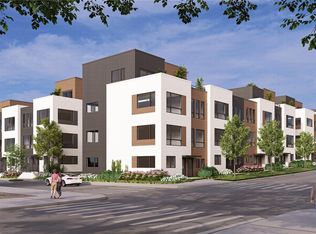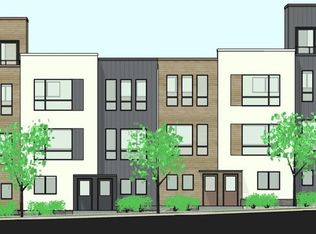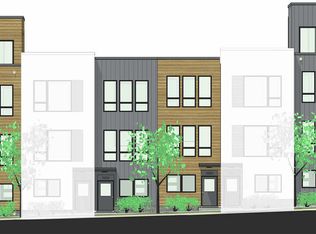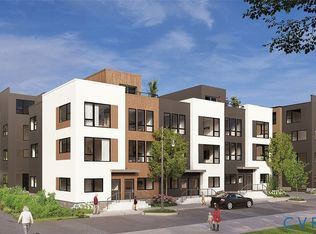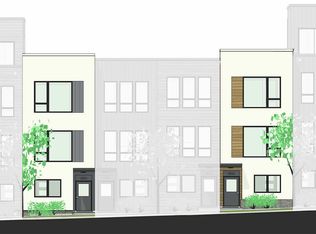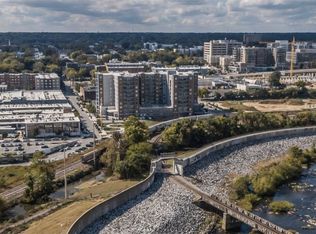606 Decatur St, Richmond, VA 23224
What's special
- 219 days |
- 286 |
- 10 |
Zillow last checked: 8 hours ago
Listing updated: January 14, 2026 at 07:27am
Stephanie Harding 804-314-8666,
Providence Hill Real Estate,
Nikki Axman 302-528-0354,
Providence Hill Real Estate
Travel times
Schedule tour
Select your preferred tour type — either in-person or real-time video tour — then discuss available options with the builder representative you're connected with.
Facts & features
Interior
Bedrooms & bathrooms
- Bedrooms: 2
- Bathrooms: 3
- Full bathrooms: 2
- 1/2 bathrooms: 1
Primary bedroom
- Description: Carpet, Ensuite Bath
- Level: Third
- Dimensions: 12.4 x 10.7
Bedroom 2
- Description: Carpet, Ensuite Bath
- Level: Third
- Dimensions: 13.0 x 10.0
Dining room
- Description: LVP, Recessed Lights
- Level: Second
- Dimensions: 14.6 x 9.7
Other
- Description: Tub & Shower
- Level: Third
Half bath
- Level: First
Kitchen
- Description: LVP,Quartz Counters, SS Appliances,Recessed Lights
- Level: Second
- Dimensions: 12.6 x 12.5
Laundry
- Level: Third
- Dimensions: 0 x 0
Living room
- Description: LVP, Recessed Lights, Large Windows
- Level: Second
- Dimensions: 13.0 x 11.8
Office
- Description: LVP, Recessed Lights, Access to Garage
- Level: First
- Dimensions: 13.0 x 10.0
Heating
- Electric, Forced Air
Cooling
- Electric
Appliances
- Included: Dishwasher, Electric Cooking, Electric Water Heater, Disposal, Microwave, Range, Refrigerator
- Laundry: Washer Hookup, Dryer Hookup, Stacked
Features
- Ceiling Fan(s), Dining Area, Granite Counters, High Ceilings, Kitchen Island, Bath in Primary Bedroom, Recessed Lighting
- Flooring: Ceramic Tile, Partially Carpeted, Vinyl
- Has basement: No
- Attic: None
Interior area
- Total interior livable area: 1,455 sqft
- Finished area above ground: 1,455
- Finished area below ground: 0
Property
Parking
- Total spaces: 1
- Parking features: Garage Door Opener, Off Street, Garage Faces Rear, Garage Faces Side
- Garage spaces: 1
Features
- Levels: Three Or More
- Stories: 3
- Patio & porch: Front Porch, Stoop
- Pool features: None
- Fencing: None
- Has view: Yes
- View description: City
Lot
- Features: Level
- Topography: Level
Details
- Parcel number: S0000110/031
Construction
Type & style
- Home type: Townhouse
- Architectural style: Contemporary,Modern
- Property subtype: Townhouse
- Attached to another structure: Yes
Materials
- Drywall, Frame, HardiPlank Type, Concrete, Stucco
- Foundation: Slab
- Roof: Rubber
Condition
- New Construction,Under Construction
- New construction: Yes
- Year built: 2025
Details
- Builder name: WVS Companies
Utilities & green energy
- Sewer: Public Sewer
- Water: Public
Community & HOA
Community
- Features: Common Grounds/Area, Home Owners Association, Street Lights, Sidewalks
- Security: Smoke Detector(s)
- Subdivision: Manchester Square
HOA
- Has HOA: Yes
- Services included: Common Areas, Insurance, Maintenance Grounds, Trash
- HOA fee: $61 monthly
Location
- Region: Richmond
Financial & listing details
- Price per square foot: $291/sqft
- Tax assessed value: $2
- Annual tax amount: $1
- Date on market: 6/22/2025
- Ownership: Partnership
- Ownership type: Partnership
About the community
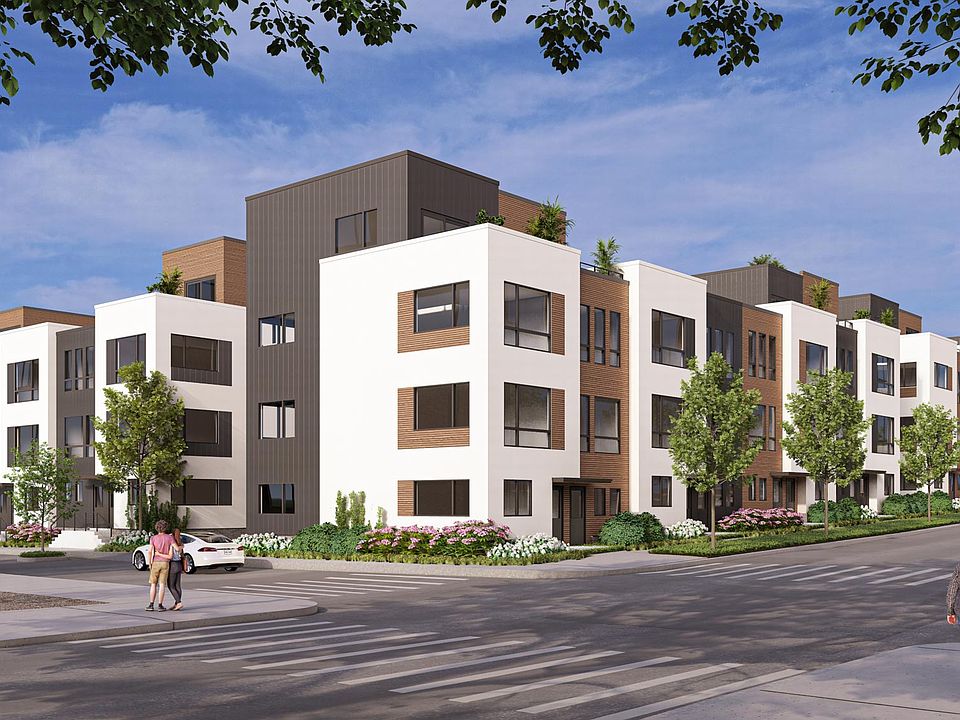
Source: WVS Companies
6 homes in this community
Available homes
| Listing | Price | Bed / bath | Status |
|---|---|---|---|
Current home: 606 Decatur St | $424,000 | 2 bed / 3 bath | Available |
| 113 E 6th St | $533,000 | 3 bed / 4 bath | Available |
| 117 E 6th St | $429,500 | 2 bed / 3 bath | Pending |
| 115 E 6th St | $475,000 | 3 bed / 4 bath | Pending |
| 602 Decatur St | $509,000 | 3 bed / 4 bath | Pending |
| 614 Decatur St | $559,000 | 4 bed / 5 bath | Pending |
Source: WVS Companies
Contact builder

By pressing Contact builder, you agree that Zillow Group and other real estate professionals may call/text you about your inquiry, which may involve use of automated means and prerecorded/artificial voices and applies even if you are registered on a national or state Do Not Call list. You don't need to consent as a condition of buying any property, goods, or services. Message/data rates may apply. You also agree to our Terms of Use.
Learn how to advertise your homesEstimated market value
Not available
Estimated sales range
Not available
$2,033/mo
Price history
| Date | Event | Price |
|---|---|---|
| 7/9/2025 | Price change | $424,000+1.2%$291/sqft |
Source: | ||
| 5/9/2025 | Pending sale | $419,000$288/sqft |
Source: | ||
| 5/8/2025 | Listed for sale | $419,000$288/sqft |
Source: | ||
| 5/8/2025 | Pending sale | $419,000$288/sqft |
Source: | ||
| 4/15/2025 | Listed for sale | $419,000$288/sqft |
Source: | ||
Public tax history
Monthly payment
Neighborhood: Old Town Manchester
Nearby schools
GreatSchools rating
- 4/10Blackwell Elementary SchoolGrades: PK-5Distance: 0.5 mi
- 5/10Binford Middle SchoolGrades: 6-8Distance: 2.2 mi
- 2/10Armstrong High SchoolGrades: 9-12Distance: 2.8 mi
Schools provided by the MLS
- Elementary: Blackwell
- Middle: Boushall
- High: Armstrong
Source: CVRMLS. This data may not be complete. We recommend contacting the local school district to confirm school assignments for this home.
