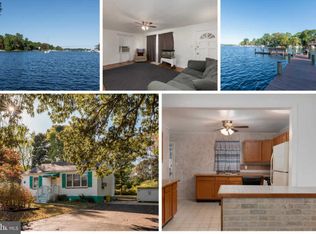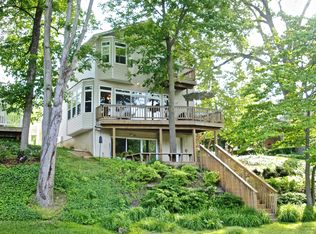Sold for $827,500
$827,500
606 Cypress Rd, Severna Park, MD 21146
5beds
2,987sqft
Single Family Residence
Built in 2000
0.37 Acres Lot
$825,400 Zestimate®
$277/sqft
$4,163 Estimated rent
Home value
$825,400
$768,000 - $883,000
$4,163/mo
Zestimate® history
Loading...
Owner options
Explore your selling options
What's special
Welcome to Cypress Gardens! Spacious, move-in ready home in a water access community. You'll love the updated open plan kitchen, fully fenced level backyard, and finished basement with tons of flexible spaces. The first floor boasts hardwood floors and a main level office that can be used as a bedroom (attaches to a full main level bathroom). Sliding doors off the kitchen lead to a back deck with pergola and a beautiful backyard perfect for games and grilling out. Upstairs are four generously sized bedrooms and two renovated bathrooms. The primary suite boasts vaulted ceilings, hardwood floors, and a walk-in closet as well. The basement includes a rec room with walk-out access to the back yard, a storage and laundry room, and a possible 5th bedroom with a full bathroom (great au-pair or in-law suite). Cypress Gardens is a voluntary HOA with access to two community piers; store your boat at either of two local marinas just a golf cart ride away. Centrally located in Severna Park, live near the shopping and entertainment district, sports fields, community center and blue-ribbon schools. A list of seller's updates and upgrades is available. Welcome home!
Zillow last checked: 8 hours ago
Listing updated: May 05, 2025 at 06:10pm
Listed by:
Jen Holden 443-803-7620,
Compass,
Listing Team: The Jen Holden Group Of Compass
Bought with:
Laura Weaver, SP98375432
Compass
Source: Bright MLS,MLS#: MDAA2104312
Facts & features
Interior
Bedrooms & bathrooms
- Bedrooms: 5
- Bathrooms: 4
- Full bathrooms: 4
- Main level bathrooms: 1
Primary bedroom
- Features: Attached Bathroom, Ceiling Fan(s), Walk-In Closet(s), Flooring - HardWood
- Level: Upper
- Area: 234 Square Feet
- Dimensions: 13 x 18
Bedroom 1
- Features: Flooring - Laminate Plank
- Level: Upper
- Area: 156 Square Feet
- Dimensions: 13 x 12
Bedroom 2
- Features: Flooring - Laminate Plank
- Level: Upper
- Area: 110 Square Feet
- Dimensions: 10 x 11
Bedroom 3
- Features: Flooring - Laminate Plank
- Level: Upper
- Area: 120 Square Feet
- Dimensions: 10 x 12
Bedroom 5
- Features: Flooring - Laminate Plank
- Level: Lower
- Area: 144 Square Feet
- Dimensions: 12 x 12
Primary bathroom
- Features: Soaking Tub, Bathroom - Walk-In Shower, Double Sink, Flooring - Ceramic Tile
- Level: Upper
- Area: 110 Square Feet
- Dimensions: 10 x 11
Den
- Features: Flooring - HardWood, Recessed Lighting
- Level: Main
- Area: 132 Square Feet
- Dimensions: 12 x 11
Dining room
- Features: Flooring - HardWood, Formal Dining Room, Recessed Lighting, Window Treatments
- Level: Main
- Area: 169 Square Feet
- Dimensions: 13 x 13
Family room
- Features: Ceiling Fan(s), Fireplace - Wood Burning, Flooring - HardWood, Recessed Lighting
- Level: Main
- Area: 340 Square Feet
- Dimensions: 20 x 17
Foyer
- Features: Flooring - HardWood
- Level: Main
- Area: 105 Square Feet
- Dimensions: 15 x 7
Other
- Features: Bathroom - Tub Shower, Flooring - Ceramic Tile
- Level: Lower
- Area: 32 Square Feet
- Dimensions: 8 x 4
Other
- Features: Bathroom - Stall Shower, Flooring - Ceramic Tile
- Level: Main
- Area: 45 Square Feet
- Dimensions: 9 x 5
Other
- Features: Bathroom - Tub Shower, Flooring - Ceramic Tile
- Level: Upper
Kitchen
- Features: Breakfast Bar, Breakfast Nook, Granite Counters, Flooring - HardWood, Kitchen Island, Eat-in Kitchen, Recessed Lighting
- Level: Main
- Area: 208 Square Feet
- Dimensions: 16 x 13
Laundry
- Features: Flooring - Concrete
- Level: Lower
- Area: 176 Square Feet
- Dimensions: 11 x 16
Recreation room
- Features: Basement - Finished, Flooring - Carpet
- Level: Lower
- Area: 570 Square Feet
- Dimensions: 19 x 30
Heating
- Heat Pump, Electric
Cooling
- Central Air, Electric
Appliances
- Included: Dishwasher, Disposal, Dryer, Microwave, Oven/Range - Electric, Refrigerator, Stainless Steel Appliance(s), Washer, Water Heater, Electric Water Heater
- Laundry: Laundry Room
Features
- Soaking Tub, Bathroom - Walk-In Shower, Bathroom - Tub Shower, Breakfast Area, Ceiling Fan(s), Dining Area, Family Room Off Kitchen, Open Floorplan, Formal/Separate Dining Room, Eat-in Kitchen, Kitchen Island, Kitchen - Table Space, Pantry, Primary Bath(s), Upgraded Countertops, Walk-In Closet(s)
- Flooring: Carpet, Wood
- Windows: Window Treatments
- Basement: Full,Finished,Improved,Interior Entry,Exterior Entry,Walk-Out Access,Rear Entrance
- Number of fireplaces: 1
- Fireplace features: Glass Doors
Interior area
- Total structure area: 3,687
- Total interior livable area: 2,987 sqft
- Finished area above ground: 2,144
- Finished area below ground: 843
Property
Parking
- Total spaces: 2
- Parking features: Garage Faces Front, Inside Entrance, Asphalt, Attached
- Attached garage spaces: 2
- Has uncovered spaces: Yes
- Details: Garage Sqft: 489
Accessibility
- Accessibility features: None
Features
- Levels: Three
- Stories: 3
- Patio & porch: Deck
- Pool features: None
- Waterfront features: Private Access, Fishing Allowed, Canoe/Kayak, River
- Body of water: Cypress Creek
Lot
- Size: 0.37 Acres
- Features: Landscaped, Cul-De-Sac
Details
- Additional structures: Above Grade, Below Grade
- Parcel number: 020322790109596
- Zoning: R5
- Special conditions: Standard
Construction
Type & style
- Home type: SingleFamily
- Architectural style: Colonial
- Property subtype: Single Family Residence
Materials
- Vinyl Siding
- Foundation: Permanent, Concrete Perimeter
Condition
- Very Good
- New construction: No
- Year built: 2000
Utilities & green energy
- Sewer: Public Sewer
- Water: Public
Community & neighborhood
Location
- Region: Severna Park
- Subdivision: Cypress Gardens
Other
Other facts
- Listing agreement: Exclusive Right To Sell
- Ownership: Fee Simple
Price history
| Date | Event | Price |
|---|---|---|
| 4/17/2025 | Sold | $827,500+1%$277/sqft |
Source: | ||
| 3/4/2025 | Listing removed | $819,500$274/sqft |
Source: | ||
| 2/28/2025 | Listed for sale | $819,500+56.1%$274/sqft |
Source: | ||
| 10/25/2017 | Sold | $525,000-0.8%$176/sqft |
Source: Public Record Report a problem | ||
| 9/26/2017 | Pending sale | $529,000$177/sqft |
Source: Coldwell Banker Residential Brokerage - Severna Park #AA10031108 Report a problem | ||
Public tax history
| Year | Property taxes | Tax assessment |
|---|---|---|
| 2025 | -- | $551,533 +7.7% |
| 2024 | $5,605 +3.4% | $511,900 +3.1% |
| 2023 | $5,423 +7.8% | $496,567 +3.2% |
Find assessor info on the county website
Neighborhood: 21146
Nearby schools
GreatSchools rating
- 8/10Folger McKinsey Elementary SchoolGrades: K-5Distance: 0.8 mi
- 10/10Severna Park Middle SchoolGrades: 6-8Distance: 3.1 mi
- 9/10Severna Park High SchoolGrades: 9-12Distance: 1.5 mi
Schools provided by the listing agent
- Elementary: Folger Mckinsey
- Middle: Severna Park
- High: Severna Park
- District: Anne Arundel County Public Schools
Source: Bright MLS. This data may not be complete. We recommend contacting the local school district to confirm school assignments for this home.
Get a cash offer in 3 minutes
Find out how much your home could sell for in as little as 3 minutes with a no-obligation cash offer.
Estimated market value$825,400
Get a cash offer in 3 minutes
Find out how much your home could sell for in as little as 3 minutes with a no-obligation cash offer.
Estimated market value
$825,400

