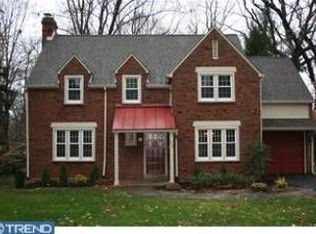This center hall brick colonial in the sought after development of Custis Woods has been extensively renovated yet still maintains the charm and integrity of this classic style home. The kitchen is the heart of this home and features a large island with soap stone counters, farm sink, professional grade appliances, and custom Adelphi cabinetry. This custom kitchen also features a desk space perfect for organizing family and work schedules and a banquet area with built-in benches surrounded by windows for comfortable dining. The living room, which could also be used as a formal dining room, features a wood burning fireplace & glass French doors open to a sunken family room complete with a wall of windows overlooking a perfectly landscaped yard and floor to ceiling built-in entertainment center. You will also enjoy the first floor laundry/mudroom with slate radiant-heated floors large cabinets for storing coats and sports equipment and soap stone counters convenient for organizing laundry. The first floor also has a new full bath with pedestal sink, tile shower, radiant floor heating, and frameless glass shower door. Upstairs you will find a master suite with 2 walk-in closets (one with steps to the attic), a stunning bath with Carrera marble floor, tile shower with frameless glass and new vanity. There are 3 additional large bedrooms so this is a true 4 bedroom colonial! The girl's room is large and features 2 closets and a built-in cabinet with integrated mirror. The middle room is currently used as an office and the third bedroom has become the homework room and is large enough for two desks and plenty of room for crafts and games. The hall bath has just been renovated and features subway tile, a full bath, new vanity and upgraded lights. Still looking for more space? The large basement (21x16) has been professionally waterproofed and has new carpet and bead board trim. There is still a large storage area that has a door to the outside and hosts a new tankless gas hot water heater, direct vent gas heating furnace, and a central air cooling system. The outside is just as beautiful with blue stone patio, large flat landscaped yard backing to woods for true tranquility. Everything has been done and there are even new Pella windows throughout!
This property is off market, which means it's not currently listed for sale or rent on Zillow. This may be different from what's available on other websites or public sources.
