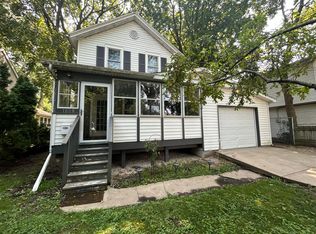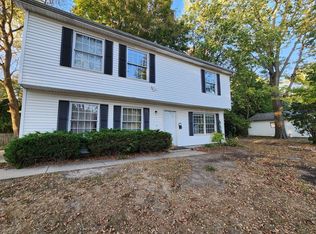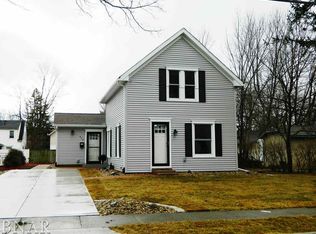Closed
$175,500
606 Cullom St, Normal, IL 61761
2beds
811sqft
Single Family Residence
Built in 1941
5,000 Square Feet Lot
$176,200 Zestimate®
$216/sqft
$1,395 Estimated rent
Home value
$176,200
$166,000 - $187,000
$1,395/mo
Zestimate® history
Loading...
Owner options
Explore your selling options
What's special
Welcome home to this inviting and well-cared-for property that blends comfort, functionality, and thoughtful updates throughout. The front yard greets you with lovely landscaping and a mature cherry tree-perfect for spring blooms and curb appeal. Step inside to find a bright, open layout with recent upgrades that make this home truly move-in ready. The kitchen shines with 2025 renovations, featuring new quartz countertops, a stylish backsplash, a new refrigerator and sink, new oven with air fryer feature, and modern finishes throughout. The bathroom has also been refreshed with a new door, fresh paint, and updated shelving. Both bedrooms feature sealed subfloors and brand-new hypoallergenic carpeting, along with new doors and hardware, ensuring a clean and comfortable retreat. A brand new storm door was also recently added. Outside, enjoy the fully fenced yard, ideal for pets, play, or relaxing evenings. The spacious two-car garage offers excellent storage and built-in cabinets for organization.
Zillow last checked: 8 hours ago
Listing updated: December 12, 2025 at 10:12am
Listing courtesy of:
Shanna Biggs 219-395-4482,
Vesta Real Estate LLC
Bought with:
Sean Bozarth
RE/MAX Rising
Source: MRED as distributed by MLS GRID,MLS#: 12506937
Facts & features
Interior
Bedrooms & bathrooms
- Bedrooms: 2
- Bathrooms: 1
- Full bathrooms: 1
Primary bedroom
- Level: Main
- Area: 120 Square Feet
- Dimensions: 12X10
Bedroom 2
- Level: Main
- Area: 80 Square Feet
- Dimensions: 10X8
Dining room
- Level: Main
- Area: 72 Square Feet
- Dimensions: 9X8
Kitchen
- Level: Main
- Area: 96 Square Feet
- Dimensions: 12X8
Living room
- Level: Main
- Area: 231 Square Feet
- Dimensions: 21X11
Heating
- Natural Gas, Forced Air
Cooling
- Central Air
Features
- Basement: Crawl Space
Interior area
- Total structure area: 811
- Total interior livable area: 811 sqft
Property
Parking
- Total spaces: 2
- Parking features: Detached, Garage
- Garage spaces: 2
Accessibility
- Accessibility features: No Disability Access
Features
- Stories: 1
Lot
- Size: 5,000 sqft
- Dimensions: 100X50
Details
- Parcel number: 1433134009
- Special conditions: None
Construction
Type & style
- Home type: SingleFamily
- Architectural style: Ranch
- Property subtype: Single Family Residence
Materials
- Aluminum Siding
Condition
- New construction: No
- Year built: 1941
Utilities & green energy
- Sewer: Public Sewer
- Water: Public
Community & neighborhood
Location
- Region: Normal
- Subdivision: Not Applicable
Other
Other facts
- Listing terms: Conventional
- Ownership: Fee Simple
Price history
| Date | Event | Price |
|---|---|---|
| 12/12/2025 | Sold | $175,500+0.3%$216/sqft |
Source: | ||
| 11/6/2025 | Pending sale | $175,000$216/sqft |
Source: | ||
| 11/2/2025 | Listed for sale | $175,000+9.4%$216/sqft |
Source: | ||
| 10/28/2025 | Listing removed | $1,495$2/sqft |
Source: Zillow Rentals Report a problem | ||
| 10/11/2025 | Price change | $1,495-6.6%$2/sqft |
Source: Zillow Rentals Report a problem | ||
Public tax history
| Year | Property taxes | Tax assessment |
|---|---|---|
| 2024 | $2,615 +8.3% | $38,207 +11.7% |
| 2023 | $2,415 +7.9% | $34,211 +10.7% |
| 2022 | $2,237 +5% | $30,907 +6% |
Find assessor info on the county website
Neighborhood: 61761
Nearby schools
GreatSchools rating
- 5/10Glenn Elementary SchoolGrades: K-5Distance: 0.2 mi
- 5/10Kingsley Jr High SchoolGrades: 6-8Distance: 0.6 mi
- 7/10Normal Community West High SchoolGrades: 9-12Distance: 2.4 mi
Schools provided by the listing agent
- Elementary: Glenn Elementary
- Middle: Kingsley Jr High
- High: Normal Community West High Schoo
- District: 5
Source: MRED as distributed by MLS GRID. This data may not be complete. We recommend contacting the local school district to confirm school assignments for this home.

Get pre-qualified for a loan
At Zillow Home Loans, we can pre-qualify you in as little as 5 minutes with no impact to your credit score.An equal housing lender. NMLS #10287.


