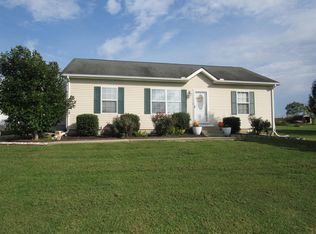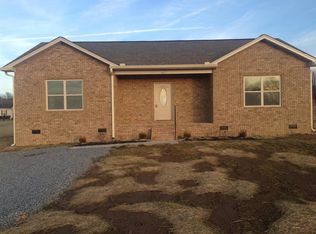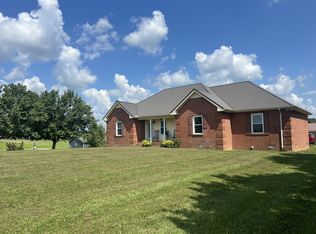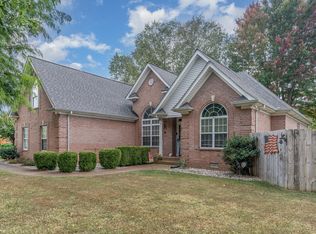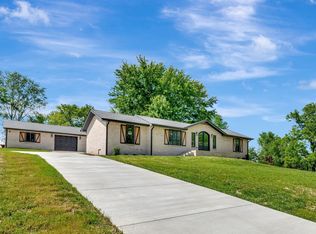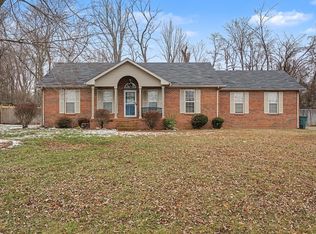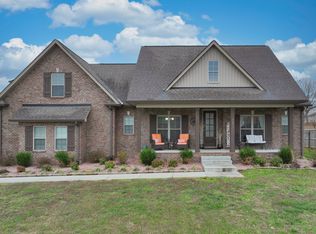🏡 Move-In Ready Country Home on 2.5 Acres – No Restrictions! 🌳
Completely move-in ready! The main level features three bedrooms, two full bathrooms, a spacious living area, and a cozy den or multipurpose room that would be perfect for an office, playroom, or second living space. Upstairs, you’ll find an additional bedroom along with two large recreation rooms that provide flexible options for entertainment, hobbies, or extra living space. Offering 4–5 bedrooms, perks for 3. The property also includes two storage buildings for added convenience. Extensive renovations completed in 2023 include a new roof, siding, windows, multiple HVAC units with mini-splits, an updated kitchen with granite countertops. With fiber optic internet available and plenty of open space for gardening, kids, building a garage or simply enjoying the quiet setting, this property offers the perfect balance of country charm and modern upgrades.
Active
$472,900
606 Cook Rd, Portland, TN 37148
3beds
2,414sqft
Est.:
Single Family Residence, Residential
Built in 2002
2.5 Acres Lot
$-- Zestimate®
$196/sqft
$-- HOA
What's special
- 147 days |
- 1,166 |
- 42 |
Likely to sell faster than
Zillow last checked: 8 hours ago
Listing updated: January 04, 2026 at 02:02pm
Listing Provided by:
Kathryn Flynn 615-636-6282,
simpliHOM 855-856-9466
Source: RealTracs MLS as distributed by MLS GRID,MLS#: 2995161
Tour with a local agent
Facts & features
Interior
Bedrooms & bathrooms
- Bedrooms: 3
- Bathrooms: 2
- Full bathrooms: 2
- Main level bedrooms: 3
Den
- Area: 230 Square Feet
- Dimensions: 23x10
Other
- Features: Other
- Level: Other
- Area: 132 Square Feet
- Dimensions: 11x12
Heating
- Central, Dual
Cooling
- Central Air
Appliances
- Included: Double Oven, Electric Range, Dishwasher, Microwave, Refrigerator, Stainless Steel Appliance(s)
- Laundry: Electric Dryer Hookup, Washer Hookup
Features
- Ceiling Fan(s), Pantry, Walk-In Closet(s), High Speed Internet
- Flooring: Carpet, Laminate
- Basement: None,Crawl Space
Interior area
- Total structure area: 2,414
- Total interior livable area: 2,414 sqft
- Finished area above ground: 2,414
Property
Parking
- Parking features: Gravel
Features
- Levels: One
- Stories: 2
- Patio & porch: Porch, Covered, Deck
Lot
- Size: 2.5 Acres
- Features: Level
- Topography: Level
Details
- Additional structures: Storage
- Parcel number: 003 01005 000
- Special conditions: Standard
Construction
Type & style
- Home type: SingleFamily
- Architectural style: Cape Cod
- Property subtype: Single Family Residence, Residential
Materials
- Vinyl Siding
Condition
- New construction: No
- Year built: 2002
Utilities & green energy
- Sewer: Septic Tank
- Water: Public
- Utilities for property: Water Available
Community & HOA
Community
- Subdivision: Howard Bentle Prop S
HOA
- Has HOA: No
Location
- Region: Portland
Financial & listing details
- Price per square foot: $196/sqft
- Tax assessed value: $429,100
- Annual tax amount: $1,524
- Date on market: 9/15/2025
Estimated market value
Not available
Estimated sales range
Not available
Not available
Price history
Price history
| Date | Event | Price |
|---|---|---|
| 9/16/2025 | Listed for sale | $472,900$196/sqft |
Source: | ||
| 9/12/2025 | Listing removed | $472,900$196/sqft |
Source: | ||
| 7/29/2025 | Price change | $472,900-1.3%$196/sqft |
Source: | ||
| 6/30/2025 | Price change | $478,900-1.2%$198/sqft |
Source: | ||
| 6/8/2025 | Price change | $484,900-1%$201/sqft |
Source: | ||
Public tax history
Public tax history
| Year | Property taxes | Tax assessment |
|---|---|---|
| 2024 | $1,524 +12.1% | $107,275 +77.7% |
| 2023 | $1,360 -0.5% | $60,375 -75% |
| 2022 | $1,366 +0% | $241,500 |
Find assessor info on the county website
BuyAbility℠ payment
Est. payment
$2,587/mo
Principal & interest
$2244
Property taxes
$177
Home insurance
$166
Climate risks
Neighborhood: 37148
Nearby schools
GreatSchools rating
- 8/10Watt Hardison Elementary SchoolGrades: K-5Distance: 5.7 mi
- 7/10Portland West Middle SchoolGrades: 6-8Distance: 6.9 mi
- 4/10Portland High SchoolGrades: 9-12Distance: 7 mi
Schools provided by the listing agent
- Elementary: Watt Hardison Elementary
- Middle: Portland West Middle School
- High: Portland High School
Source: RealTracs MLS as distributed by MLS GRID. This data may not be complete. We recommend contacting the local school district to confirm school assignments for this home.
- Loading
- Loading
