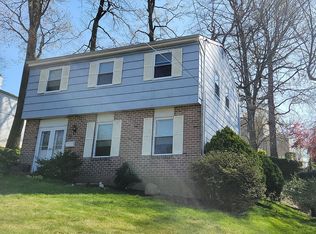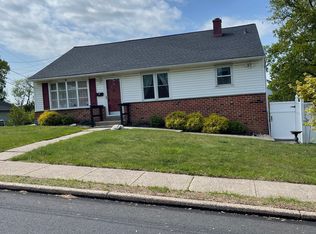Well Built and well maintained, Dominic LaRosa home. This 3 Bedroom rancher in Upper Moreland school district is just minutes to train station, shopping, major highways and restaurants! Enter the living room and the hardwood floors will catch your eyes as they flow throughout the entire first floor. The living room has a newer bay window and opens to the formal dining room. Off the dining room to the right is the eat in kitchen. The kitchen has magnificent sunset views from the kitchen window. Bringing groceries inside is effortless since the 1 car garage has an interior door entering the home into a huge mudroom/laundry area. Right of the kitchen you will find steps to the recently finished basement with brand new carpet and neutral paint. The ideas are endless on the lower level since it is a walk out basement and has natural light. Whether you need an office, exercise room, family room or all the above, there is plenty of space. For extra organization there is a walk in closet with shelving. For convenience there is even a half bath on this level. The fenced in yard will keep all your two legged or four legged loved ones safe. Back on the main level there are 3 bedrooms, 2 linen closets and a full bath. For additional storage there is a nice shed in side yard. For peace of mind the electrical has been updated and there is a water softner that the new buyer can choose to lease if desired to stay. Entertaining is no problem with ample parking and a patio for those summer barbecues.
This property is off market, which means it's not currently listed for sale or rent on Zillow. This may be different from what's available on other websites or public sources.


