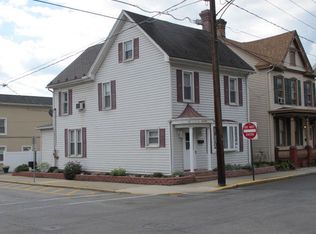At least one room has logs inside the finished wall, indicating the age of the house. At least one addition was made to the house. There are interesting architectural features on this home, with fluted pilasters between two rooms. The home has a bathroom with shower downstairs, the kitchen with sun porch corner, laundry center, and laminate floor, carpeted dining room, living room, a front room with built-in closets, and a room which is being used as a library, with hardwood floor. Upstairs are three bedrooms and full bath with tub and enclosed shower. The smallest bedroom is carpeted, has two large windows, and has built-in desk and shelves, with counter space and storage cabinets below the counters. This could be used as a home office. The other two bedrooms are the same size and have two and three large windows. All the windows in the house are triple-pane tilt-in windows that can be cleaned from inside. The house has hot water heat, with a gas furnace, and a gas water heater. There are also two mini-splits for heat and air conditioning. The attic has a large room with finished floor, a loft with unfinished floor, and a lockable small finished room for secure storage. The basement has four rooms and has finished floors. There are two entrances to the basement, which is partially french-drained and any storm water collected is pumped into the back yard. The house front has a small entry porch flanked by landscaping brick flower beds. There is a parking lot of pervious pavers that will park four cars snugly. The vinyl-fenced back yard is large and has three raised flower beds with landscaping bricks. A brick sidewalk connects the gate with what was a garage at one time, and there is a brick sidewalk in the companionway between the garage and the neighboring property. The garage has a finished floor with a workbench at the rear, and a storage loft on the second floor. The garage has three diamond-pane leaded-glass windows. A small patio is outside the back door. There is outdoor access to electricity, and a hose connection. Two wrought-iron hose reels are attached. The house has vinyl siding and enclosed eaves. The shingle roof is in good condition. There is a rubber roof over the living room which is in good condition also. The wiring is up to code, and the rooms have been repainted in the last five years.
This property is off market, which means it's not currently listed for sale or rent on Zillow. This may be different from what's available on other websites or public sources.

