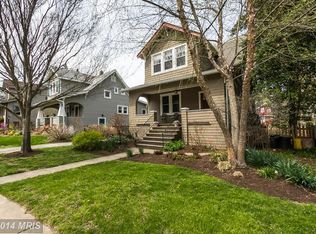Sold for $429,000
$429,000
606 Cedarcroft Rd, Baltimore, MD 21212
3beds
1,816sqft
Single Family Residence
Built in 1922
7,884 Square Feet Lot
$447,500 Zestimate®
$236/sqft
$2,507 Estimated rent
Home value
$447,500
$425,000 - $470,000
$2,507/mo
Zestimate® history
Loading...
Owner options
Explore your selling options
What's special
Circa 1922 Lake-Walker Craftsman retains much of its original character complemented by 21st century updates for comfortable living. The neighborhood's quiet, tree-lined streets feel suburban while Lake-Walker's location offers all of the conveniences of city living. Enjoy the sights and sounds of the seasons from the front porch, spacious deck, screened porch or fenced rear yard. The main level features a living room, a dining room and kitchen with an open floor plan, a den, full bath and mudroom. Breakfast bar, stainless steel appliances, concrete counters & food prep area with separate sink. The upper lever features three bedrooms with plenty of closet space and an updated full bath. Laundry, work bench and more storage in basement. Convenient to Belvedere Square, The Senator, shopping, restaurants and cafes and Loyola, Morgan, Notre Dame and Towson Universities.
Zillow last checked: 8 hours ago
Listing updated: September 30, 2024 at 07:02pm
Listed by:
John Spurrier 410-303-2400,
Cummings & Co. Realtors,
Co-Listing Agent: Kevia K. Moore 410-718-4191,
Cummings & Co. Realtors
Bought with:
Missy Conway, 586037
Conway Real Estate
Source: Bright MLS,MLS#: MDBA2106140
Facts & features
Interior
Bedrooms & bathrooms
- Bedrooms: 3
- Bathrooms: 2
- Full bathrooms: 2
- Main level bathrooms: 1
Basement
- Area: 696
Heating
- Forced Air, Natural Gas
Cooling
- Central Air, Electric
Appliances
- Included: Dishwasher, Disposal, Refrigerator, Ice Maker, Microwave, Oven/Range - Gas, Range Hood, Stainless Steel Appliance(s), Washer, Dryer, Gas Water Heater
- Laundry: In Basement
Features
- Built-in Features, Ceiling Fan(s), Combination Kitchen/Dining, Exposed Beams, Family Room Off Kitchen, Floor Plan - Traditional, Open Floorplan, Kitchen - Gourmet, Recessed Lighting, Upgraded Countertops, Walk-In Closet(s), Wine Storage
- Flooring: Wood
- Windows: Double Hung, Screens, Skylight(s), Window Treatments
- Basement: Full,Unfinished
- Has fireplace: No
Interior area
- Total structure area: 2,512
- Total interior livable area: 1,816 sqft
- Finished area above ground: 1,816
- Finished area below ground: 0
Property
Parking
- Total spaces: 1
- Parking features: Driveway
- Uncovered spaces: 1
Accessibility
- Accessibility features: None
Features
- Levels: Three
- Stories: 3
- Pool features: None
Lot
- Size: 7,884 sqft
- Features: Landscaped, Level, Private, Rear Yard, SideYard(s), Wooded
Details
- Additional structures: Above Grade, Below Grade
- Parcel number: 0327555124 018
- Zoning: R-3
- Special conditions: Standard
Construction
Type & style
- Home type: SingleFamily
- Architectural style: Craftsman,Bungalow,Cottage
- Property subtype: Single Family Residence
Materials
- Frame, Shingle Siding
- Foundation: Block, Slab
- Roof: Shingle
Condition
- New construction: No
- Year built: 1922
Utilities & green energy
- Sewer: Public Sewer
- Water: Public
Community & neighborhood
Location
- Region: Baltimore
- Subdivision: Lake Walker
- Municipality: Baltimore City
Other
Other facts
- Listing agreement: Exclusive Right To Sell
- Ownership: Fee Simple
Price history
| Date | Event | Price |
|---|---|---|
| 1/11/2024 | Sold | $429,000$236/sqft |
Source: | ||
| 12/1/2023 | Pending sale | $429,000$236/sqft |
Source: | ||
| 11/21/2023 | Listed for sale | $429,000+25.4%$236/sqft |
Source: | ||
| 6/12/2019 | Sold | $342,000+0.9%$188/sqft |
Source: Public Record Report a problem | ||
| 4/24/2019 | Pending sale | $339,000$187/sqft |
Source: Long & Foster Real Estate, Inc. #MDBA463584 Report a problem | ||
Public tax history
| Year | Property taxes | Tax assessment |
|---|---|---|
| 2025 | -- | $332,700 +6.3% |
| 2024 | $7,384 | $312,900 |
| 2023 | $7,384 | $312,900 |
Find assessor info on the county website
Neighborhood: Lake Walker
Nearby schools
GreatSchools rating
- 3/10Govans Elementary SchoolGrades: PK-5,7Distance: 0.5 mi
- 1/10Reginald F. Lewis High SchoolGrades: 9-12Distance: 2 mi
- NABaltimore I.T. AcademyGrades: 6-8Distance: 1 mi
Schools provided by the listing agent
- District: Baltimore City Public Schools
Source: Bright MLS. This data may not be complete. We recommend contacting the local school district to confirm school assignments for this home.
Get pre-qualified for a loan
At Zillow Home Loans, we can pre-qualify you in as little as 5 minutes with no impact to your credit score.An equal housing lender. NMLS #10287.
