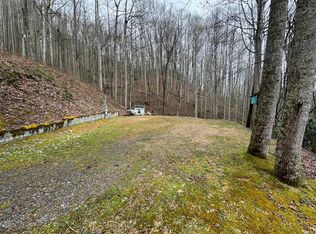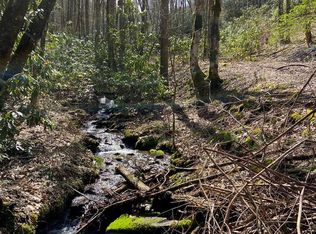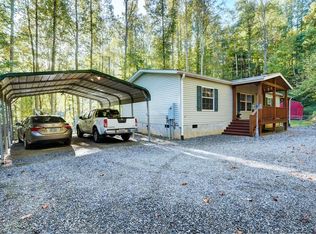If you are looking for a peaceful, private place in the mountains then look no further. This 2-bedroom 2 bath home sits on almost an acre in a small private community. Inside the house features an open floor plan with a large living room that is adjacent to the spacious kitchen with lots of cabinet space, breakfast bar and dining area. Down the hall you have two bedrooms. A guest room large enough for two queen beds and closet. The master suite has two huge walk-in closets, a sitting area and ensuite bath. Outside you feel like you are in your own private forest. Great level yard with fire pit area, detached carport with plenty of room to park. A workshop with power and storage building. At the end of the day, you can sit on the covered porch in front or the side deck and listen to the sounds of nature and the creek off in the distance. This location is situated between Bryson City and Cherokee. Easy access to the Great Smoky Mountain National Park and Harrah's Cherokee Casino.
This property is off market, which means it's not currently listed for sale or rent on Zillow. This may be different from what's available on other websites or public sources.


