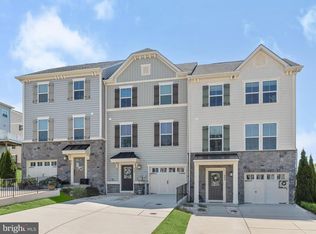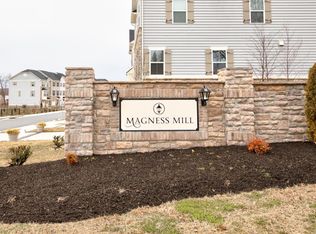Sold for $475,000 on 04/10/25
$475,000
606 Buggy Ride Rd, Bel Air, MD 21015
3beds
1,960sqft
Townhouse
Built in 2016
2,308 Square Feet Lot
$485,300 Zestimate®
$242/sqft
$2,740 Estimated rent
Home value
$485,300
$446,000 - $524,000
$2,740/mo
Zestimate® history
Loading...
Owner options
Explore your selling options
What's special
Discover this stunning end unit townhouse nestled in a quiet Bel Air cul-de-sac at Magness Mill community! This charming three-level home offers over 2000 sqft of spacious living space perfectly designed for comfort, functionality and modern elegance. Step inside to find a meticulously maintained home with neutral paint and an abundance of natural light that fills every room. As you walk in you will be greeted by a warm and welcoming foyer with the first powder room of the home, and interior access to the garage. The versatile rec room offers an array of possibilities: entertainment room, playroom, man cave or even as a bedroom! The bright rec room opens up to the concrete patio through a walkout where you admire nature and tranquility of the neighborhood. Low maintenance and durable luxury vinyl plank floors, full-sized windows and a closet for additional storage completes this multi-functional room. The heart of the home is the modern kitchen, featuring an island with breakfast bar, gleaming granite countertops—perfect for culinary creativity and casual dining. Enjoy the beauty of hardwood floors, ample cabinetry with soft close and dovetail drawers, stainless steel appliances and pantry closet. The open floor layout makes it for an elevated living and entertaining experience with a seamlessly flowing family room, powder room, dining room, and the upper composite deck with an inviting space to enjoy indoor-outdoor living. Ideal for sipping your morning coffee or winding down after a busy day. Upstairs, you’ll find three generously sized bedrooms designed to offer a restful retreat at the end of the day. The primary suite boasts ample closet space with its walk-in closet and an en-suite bathroom with walk-in shower with designer tiles. A second full bath with shower/tub combo with no ordinary tile makes it convenient for larger families or hosting guests. Upper-level laundry closet with ceramic tile floors and all-in-one washer and dryer saves you space and takes away trouble of running up and down the stairs while doing laundry! Completing this delightful home is a one-car attached garage, providing convenient parking and additional storage with its built-in shelves. With its thoughtful layout, premium finishes, and unbeatable location, you don’t miss the opportunity to call this beautiful townhouse your new home sweet home.
Zillow last checked: 8 hours ago
Listing updated: April 11, 2025 at 06:48am
Listed by:
Marcelle Hodges 443-356-5602,
Garceau Realty
Bought with:
Lisa Kittleman, 643140
The KW Collective
Source: Bright MLS,MLS#: MDHR2040412
Facts & features
Interior
Bedrooms & bathrooms
- Bedrooms: 3
- Bathrooms: 4
- Full bathrooms: 2
- 1/2 bathrooms: 2
- Main level bathrooms: 1
Primary bedroom
- Features: Attached Bathroom, Ceiling Fan(s), Flooring - Carpet, Walk-In Closet(s), Window Treatments
- Level: Upper
- Area: 224 Square Feet
- Dimensions: 16 x 14
Bedroom 2
- Features: Attic - Access Panel, Ceiling Fan(s), Flooring - Carpet, Window Treatments
- Level: Upper
- Area: 100 Square Feet
- Dimensions: 10 x 10
Bedroom 3
- Features: Ceiling Fan(s), Flooring - Carpet, Window Treatments
- Level: Upper
- Area: 72 Square Feet
- Dimensions: 9 x 8
Primary bathroom
- Features: Bathroom - Walk-In Shower, Countertop(s) - Solid Surface, Double Sink, Flooring - Ceramic Tile, Window Treatments
- Level: Upper
- Area: 40 Square Feet
- Dimensions: 10 x 4
Bathroom 2
- Features: Bathroom - Tub Shower, Countertop(s) - Solid Surface, Flooring - Ceramic Tile
- Level: Upper
Dining room
- Features: Flooring - Engineered Wood, Window Treatments
- Level: Main
- Area: 160 Square Feet
- Dimensions: 16 x 10
Family room
- Features: Attached Bathroom, Flooring - Carpet, Recessed Lighting, Living/Dining Room Combo, Window Treatments
- Level: Main
- Area: 288 Square Feet
- Dimensions: 18 x 16
Foyer
- Features: Crown Molding, Flooring - Ceramic Tile, Attached Bathroom
- Level: Lower
Half bath
- Features: Flooring - Ceramic Tile
- Level: Lower
Half bath
- Features: Countertop(s) - Solid Surface, Flooring - Engineered Wood
- Level: Main
Kitchen
- Features: Breakfast Bar, Granite Counters, Dining Area, Flooring - Engineered Wood, Kitchen Island, Eat-in Kitchen, Kitchen - Gas Cooking, Recessed Lighting, Window Treatments
- Level: Main
- Area: 128 Square Feet
- Dimensions: 16 x 8
Laundry
- Features: Flooring - Ceramic Tile
- Level: Upper
Recreation room
- Features: Basement - Finished, Flooring - Luxury Vinyl Plank, Lighting - LED, Recessed Lighting, Window Treatments
- Level: Lower
- Area: 266 Square Feet
- Dimensions: 19 x 14
Heating
- Forced Air, Humidity Control, Programmable Thermostat, Natural Gas
Cooling
- Ceiling Fan(s), Central Air, Heat Pump, Programmable Thermostat, Electric
Appliances
- Included: Microwave, Dishwasher, Disposal, Dryer, Exhaust Fan, Humidifier, Ice Maker, Oven/Range - Gas, Refrigerator, Stainless Steel Appliance(s), Cooktop, Washer, Water Dispenser, Tankless Water Heater, Gas Water Heater
- Laundry: Has Laundry, Upper Level, Laundry Room
Features
- Bathroom - Tub Shower, Bathroom - Walk-In Shower, Ceiling Fan(s), Combination Dining/Living, Combination Kitchen/Dining, Combination Kitchen/Living, Crown Molding, Dining Area, Family Room Off Kitchen, Open Floorplan, Eat-in Kitchen, Kitchen - Gourmet, Kitchen Island, Pantry, Primary Bath(s), Recessed Lighting, Upgraded Countertops, Walk-In Closet(s), Tray Ceiling(s)
- Flooring: Carpet, Ceramic Tile, Engineered Wood, Luxury Vinyl, Wood
- Doors: Sliding Glass
- Windows: Double Pane Windows, Screens, Window Treatments
- Basement: Full,Front Entrance,Finished,Garage Access,Heated,Improved,Interior Entry,Exterior Entry,Rear Entrance,Sump Pump,Walk-Out Access,Windows
- Has fireplace: No
Interior area
- Total structure area: 2,160
- Total interior livable area: 1,960 sqft
- Finished area above ground: 1,440
- Finished area below ground: 520
Property
Parking
- Total spaces: 3
- Parking features: Basement, Garage Faces Front, Garage Door Opener, Inside Entrance, Built In, Storage, Concrete, Attached, Driveway
- Attached garage spaces: 1
- Uncovered spaces: 2
Accessibility
- Accessibility features: None
Features
- Levels: Three
- Stories: 3
- Patio & porch: Deck, Patio, Porch
- Exterior features: Lighting, Rain Gutters, Sidewalks
- Pool features: None
- Has view: Yes
- View description: Garden
Lot
- Size: 2,308 sqft
- Features: Cul-De-Sac, Level, Rear Yard, SideYard(s)
Details
- Additional structures: Above Grade, Below Grade
- Parcel number: 1303398309
- Zoning: R2COS
- Special conditions: Standard
Construction
Type & style
- Home type: Townhouse
- Architectural style: Craftsman
- Property subtype: Townhouse
Materials
- Combination, Vinyl Siding, Stone
- Foundation: Passive Radon Mitigation, Permanent
- Roof: Architectural Shingle
Condition
- Excellent
- New construction: No
- Year built: 2016
Details
- Builder model: Mozart
- Builder name: Ryan Homes
Utilities & green energy
- Electric: 200+ Amp Service
- Sewer: Public Sewer
- Water: Public
Community & neighborhood
Security
- Security features: Smoke Detector(s), Fire Sprinkler System
Location
- Region: Bel Air
- Subdivision: Magness Mill
HOA & financial
HOA
- Has HOA: Yes
- HOA fee: $234 quarterly
- Services included: Common Area Maintenance, Management, Road Maintenance, Sewer, Trash
- Association name: MAGNESS MILL HOA
Other
Other facts
- Listing agreement: Exclusive Right To Sell
- Ownership: Fee Simple
Price history
| Date | Event | Price |
|---|---|---|
| 4/10/2025 | Sold | $475,000+3.9%$242/sqft |
Source: | ||
| 3/16/2025 | Pending sale | $457,000$233/sqft |
Source: | ||
| 3/13/2025 | Listed for sale | $457,000+36.5%$233/sqft |
Source: | ||
| 9/20/2016 | Sold | $334,823$171/sqft |
Source: Public Record Report a problem | ||
Public tax history
| Year | Property taxes | Tax assessment |
|---|---|---|
| 2025 | $4,040 +3.6% | $370,700 +3.6% |
| 2024 | $3,899 +3.8% | $357,700 +3.8% |
| 2023 | $3,757 +3.9% | $344,700 +3.9% |
Find assessor info on the county website
Neighborhood: 21015
Nearby schools
GreatSchools rating
- 8/10Homestead/Wakefield Elementary SchoolGrades: PK-5Distance: 1.4 mi
- 8/10Bel Air Middle SchoolGrades: 6-8Distance: 1.5 mi
- 5/10Bel Air High SchoolGrades: 9-12Distance: 1.6 mi
Schools provided by the listing agent
- Elementary: Homestead-wakefield
- Middle: Bel Air
- High: Bel Air
- District: Harford County Public Schools
Source: Bright MLS. This data may not be complete. We recommend contacting the local school district to confirm school assignments for this home.

Get pre-qualified for a loan
At Zillow Home Loans, we can pre-qualify you in as little as 5 minutes with no impact to your credit score.An equal housing lender. NMLS #10287.
Sell for more on Zillow
Get a free Zillow Showcase℠ listing and you could sell for .
$485,300
2% more+ $9,706
With Zillow Showcase(estimated)
$495,006
