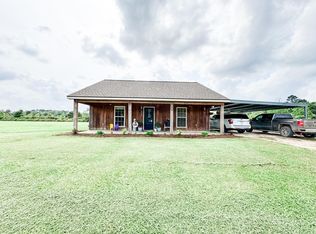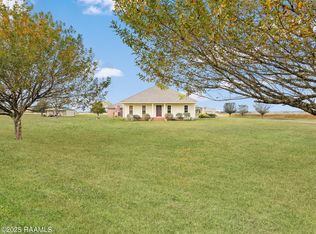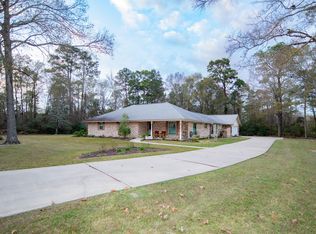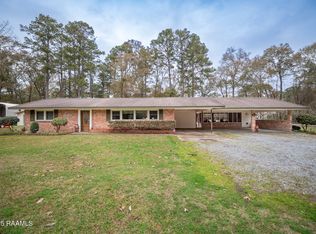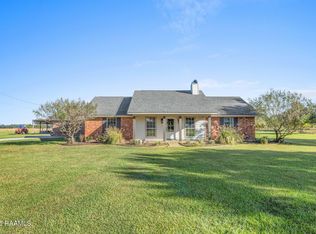Be careful when you come here, you may never want to leave! This charming, three-bedroom two bath home is nestled away on 138 acres of sheer retreat. The master bedroom features an adjacent bath with a large soaking tub and dual shower heads. and his and her closets. Next door is a room that could be a private office or your home gym. The home has a double carport and a full-width front porch. Enter the mud/laundry room to take off your boots and settle into your new home. Large family dining area. The chef's kitchen features granite countertops and all high end stainless steel appliances. A Wolf gas cooktop, double wall ovens, and full size refrigerator and full size freezer, dishwasher and an under the counter ice maker will make meal prep a breeze. Living area features a solid wood cathedral ceiling. Sit down in the living room to enjoy the warmth of a pellet fireplace and catchup on you favorite TV program. Two additional bedrooms and a full bath round out this fine home. Don't go anywhere, you haven't even seen the gigantic, screened in rear porch yet! Entertain friends, cook, or just enjoy your scenic backyard from this spectacular vantage point. With 46 acres of woods to hunt, your freezer will stay full of deer and turkey meat. 92 acres of pasture land for your herd or hunting upland birds. This place has it all, schedule your viewing today. (Home and 5 surrounding acres may be purchased separately)
For sale
$475,000
606 Broadwing Ranch Rd, Elton, LA 70532
3beds
1,779sqft
Est.:
Single Family Residence, Residential
Built in 2011
138 Acres Lot
$469,300 Zestimate®
$267/sqft
$-- HOA
What's special
Double wall ovensScenic backyardGranite countertopsFull size freezerFull-width front porchDouble carportFull size refrigerator
- 340 days |
- 393 |
- 20 |
Zillow last checked: 8 hours ago
Listing updated: 18 hours ago
Listed by:
Joe Tupper 337-526-8809,
Tupco Realty 337-824-2790,
Darlene M Richard 337-930-1071,
Tupco Realty
Source: SWLAR,MLS#: SWL25000918
Tour with a local agent
Facts & features
Interior
Bedrooms & bathrooms
- Bedrooms: 3
- Bathrooms: 2
- Full bathrooms: 2
Primary bedroom
- Description: Room
- Level: Lower
- Area: 195 Square Feet
- Dimensions: 13 x 15.4
Bedroom
- Description: Room
- Level: Lower
- Area: 144 Square Feet
- Dimensions: 11.6 x 11.6
Bedroom
- Description: Room
- Level: Lower
- Area: 121 Square Feet
- Dimensions: 11.4 x 11.4
Primary bathroom
- Description: Room
- Level: Lower
- Area: 165 Square Feet
- Dimensions: 10.8 x 15.4
Bathroom
- Description: Room
- Level: Lower
- Area: 80 Square Feet
- Dimensions: 9.9 x 7.8
Dining room
- Description: Room
- Level: Lower
- Area: 187 Square Feet
- Dimensions: 11.3 x 16.7
Foyer
- Description: Room
- Level: Lower
- Area: 50 Square Feet
- Dimensions: 4.8 x 10.3
Kitchen
- Description: Room
- Level: Lower
- Area: 182 Square Feet
- Dimensions: 13.6 x 13.4
Laundry
- Description: Room
- Level: Lower
- Area: 99 Square Feet
- Dimensions: 9 x 11.3
Living room
- Description: Room
- Level: Lower
- Area: 304 Square Feet
- Dimensions: 19 x 15.5
Office
- Description: Room
- Level: Lower
- Area: 80 Square Feet
- Dimensions: 8.1 x 9.6
Heating
- Pellet Stove, Propane
Cooling
- Central Air, Ceiling Fan(s)
Features
- Has basement: No
- Has fireplace: Yes
- Fireplace features: Pellet Stove
Interior area
- Total interior livable area: 1,779 sqft
Video & virtual tour
Property
Features
- Patio & porch: Front Porch, Rear Porch, Screened, Patio
- Fencing: None
Lot
- Size: 138 Acres
- Dimensions: 2625 x 2423
- Features: Agricultural
Details
- Parcel number: 0200120861
- Special conditions: Standard
Construction
Type & style
- Home type: SingleFamily
- Property subtype: Single Family Residence, Residential
Condition
- New construction: No
- Year built: 2011
Utilities & green energy
- Sewer: Private Sewer
- Water: Community
- Utilities for property: Electricity Connected, Natural Gas Connected, Sewer Connected, Phone Available
Community & HOA
HOA
- Has HOA: No
Location
- Region: Elton
Financial & listing details
- Price per square foot: $267/sqft
- Tax assessed value: $23,000
- Annual tax amount: $344
- Date on market: 2/14/2025
- Cumulative days on market: 263 days
- Electric utility on property: Yes
Estimated market value
$469,300
$446,000 - $493,000
$1,559/mo
Price history
Price history
| Date | Event | Price |
|---|---|---|
| 1/8/2026 | Listed for sale | $475,000$267/sqft |
Source: SWLAR #SWL25000918 Report a problem | ||
| 10/22/2025 | Pending sale | $475,000$267/sqft |
Source: SWLAR #SWL25000918 Report a problem | ||
| 8/11/2025 | Price change | $475,000-9.5%$267/sqft |
Source: SWLAR #SWL25000918 Report a problem | ||
| 2/14/2025 | Listed for sale | $525,000$295/sqft |
Source: Greater Southern MLS #SWL25000918 Report a problem | ||
Public tax history
Public tax history
| Year | Property taxes | Tax assessment |
|---|---|---|
| 2024 | $344 -0.5% | $2,300 |
| 2023 | $345 | $2,300 |
| 2022 | -- | $2,300 |
Find assessor info on the county website
BuyAbility℠ payment
Est. payment
$2,497/mo
Principal & interest
$2260
Home insurance
$166
Property taxes
$71
Climate risks
Neighborhood: 70532
Nearby schools
GreatSchools rating
- 6/10Oberlin Elementary SchoolGrades: PK-6Distance: 11.7 mi
- 3/10Oberlin High SchoolGrades: 7-12Distance: 11.7 mi
- Loading
- Loading
