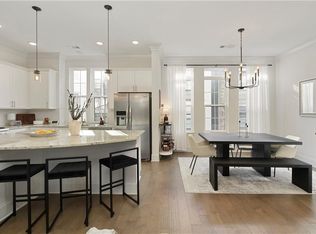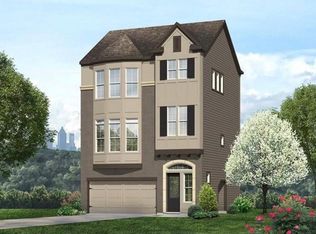Closed
$720,000
606 Broadview Ter NE, Atlanta, GA 30324
4beds
3,084sqft
Single Family Residence, Residential
Built in 2017
1,611.72 Square Feet Lot
$715,100 Zestimate®
$233/sqft
$4,551 Estimated rent
Home value
$715,100
$658,000 - $779,000
$4,551/mo
Zestimate® history
Loading...
Owner options
Explore your selling options
What's special
Stunning Upscale 4 bedroom, 3.5 bathroom brick home in gated Broadview Place located in the highly desirable Lindbergh/Buckhead area. Exceptional David Weekley Homes “life design” floorplan incorporates luxurious finishes with builder upgrades, now offered by the original owner. Beautiful hardwoods floors flow throughout all levels highlighted by natural light from an abundance of windows. Open concept main floor provides ample space for entertaining or intimate get togethers across the living, kitchen and dining area. The Living area boasts a cozy fireplace and doors opening to an outside Juliette balcony. Adjacent bright Chef’s Kitchen offers SS appliances, 36” gas range and vent hood, white cabinets and quartz counters, and a large island with seating for 5! Retreat upstairs to your private oversized Primary Suite and the spacious bath with dual vanities and large tiled shower with frameless glass, and two generous closets with a built-in dresser. Top floor includes a bedroom and full bath, and large open area that can be used as an additional bedroom or as an entertaining "city room" with wet bar, and super sliding glass doors opening to the fully covered deck. Bottom floor includes 2 car garage, entry foyer, and private bedroom suite with a private garden entrance. Floorplan includes stacked closets already framed for a future elevator to be added! Convenient location within walking distance to shopping and restaurants, and minutes to GA 400, I-85,I-75, Marta, and Midtown. Don’t miss this perfect combination of modern living and community charm. Come see what could be your new home!
Zillow last checked: 8 hours ago
Listing updated: July 30, 2025 at 10:54pm
Listing Provided by:
Mei Cheng,
Berkshire Hathaway HomeServices Georgia Properties,
Bob Rider,
Berkshire Hathaway HomeServices Georgia Properties
Bought with:
BETH SMITH, 124138
Harry Norman Realtors
Source: FMLS GA,MLS#: 7571333
Facts & features
Interior
Bedrooms & bathrooms
- Bedrooms: 4
- Bathrooms: 4
- Full bathrooms: 3
- 1/2 bathrooms: 1
- Main level bathrooms: 1
- Main level bedrooms: 1
Primary bedroom
- Features: Oversized Master
- Level: Oversized Master
Bedroom
- Features: Oversized Master
Primary bathroom
- Features: Double Vanity, Separate His/Hers, Shower Only
Dining room
- Features: Dining L, Open Concept
Kitchen
- Features: Breakfast Bar, Breakfast Room, Cabinets White, Eat-in Kitchen, Kitchen Island, Stone Counters, View to Family Room
Heating
- Central, Forced Air, Natural Gas
Cooling
- Ceiling Fan(s), Central Air, Zoned
Appliances
- Included: Dishwasher, Disposal, Dryer, Gas Range, Refrigerator, Tankless Water Heater, Washer
- Laundry: Laundry Room, Main Level
Features
- Crown Molding, Double Vanity, Entrance Foyer, High Ceilings, High Ceilings 10 ft Main, His and Hers Closets, Recessed Lighting, Walk-In Closet(s), Wet Bar
- Flooring: Ceramic Tile, Hardwood
- Windows: Double Pane Windows, Insulated Windows
- Basement: None
- Attic: Pull Down Stairs
- Number of fireplaces: 1
- Fireplace features: Decorative, Electric, Family Room
- Common walls with other units/homes: No Common Walls
Interior area
- Total structure area: 3,084
- Total interior livable area: 3,084 sqft
- Finished area above ground: 3,084
Property
Parking
- Total spaces: 2
- Parking features: Attached, Drive Under Main Level, Garage, Garage Door Opener, Garage Faces Rear, Level Driveway
- Attached garage spaces: 2
- Has uncovered spaces: Yes
Accessibility
- Accessibility features: None
Features
- Levels: Three Or More
- Patio & porch: None
- Exterior features: Private Yard, Rain Gutters, No Dock
- Pool features: None
- Spa features: None
- Fencing: Front Yard,Wrought Iron
- Has view: Yes
- View description: City
- Waterfront features: None
- Body of water: None
Lot
- Size: 1,611 sqft
- Features: Front Yard, Level
Details
- Additional structures: None
- Parcel number: 17 004800021608
- Other equipment: None
- Horse amenities: None
Construction
Type & style
- Home type: SingleFamily
- Architectural style: Traditional
- Property subtype: Single Family Residence, Residential
Materials
- Brick Front, Cement Siding, HardiPlank Type
- Foundation: Slab
- Roof: Composition,Shingle
Condition
- Resale
- New construction: No
- Year built: 2017
Utilities & green energy
- Electric: 110 Volts, 220 Volts
- Sewer: Public Sewer
- Water: Private
- Utilities for property: Cable Available, Electricity Available, Natural Gas Available, Sewer Available, Underground Utilities, Water Available
Green energy
- Energy efficient items: None
- Energy generation: None
Community & neighborhood
Security
- Security features: Carbon Monoxide Detector(s), Secured Garage/Parking, Security Gate, Smoke Detector(s)
Community
- Community features: Gated, Homeowners Assoc, Near Public Transport, Near Schools, Near Shopping, Near Trails/Greenway
Location
- Region: Atlanta
- Subdivision: Broadview Place
HOA & financial
HOA
- Has HOA: Yes
- Services included: Maintenance Grounds, Pest Control, Termite
Other
Other facts
- Listing terms: 1031 Exchange,Cash,Conventional
- Ownership: Fee Simple
- Road surface type: Asphalt
Price history
| Date | Event | Price |
|---|---|---|
| 7/25/2025 | Sold | $720,000$233/sqft |
Source: | ||
| 5/1/2025 | Listed for sale | $720,000-0.7%$233/sqft |
Source: | ||
| 5/1/2025 | Listing removed | $725,000$235/sqft |
Source: | ||
| 4/1/2025 | Price change | $725,000-0.7%$235/sqft |
Source: | ||
| 1/24/2025 | Listed for sale | $730,000+0.1%$237/sqft |
Source: | ||
Public tax history
| Year | Property taxes | Tax assessment |
|---|---|---|
| 2024 | $12,575 +34.8% | $307,160 +5% |
| 2023 | $9,329 -21.2% | $292,440 |
| 2022 | $11,835 +3.9% | $292,440 +4% |
Find assessor info on the county website
Neighborhood: Lindbergh
Nearby schools
GreatSchools rating
- 7/10Garden Hills Elementary SchoolGrades: PK-5Distance: 1.1 mi
- 6/10Sutton Middle SchoolGrades: 6-8Distance: 2.6 mi
- 8/10North Atlanta High SchoolGrades: 9-12Distance: 5.6 mi
Schools provided by the listing agent
- Elementary: Garden Hills
- Middle: Willis A. Sutton
- High: North Atlanta
Source: FMLS GA. This data may not be complete. We recommend contacting the local school district to confirm school assignments for this home.
Get a cash offer in 3 minutes
Find out how much your home could sell for in as little as 3 minutes with a no-obligation cash offer.
Estimated market value
$715,100
Get a cash offer in 3 minutes
Find out how much your home could sell for in as little as 3 minutes with a no-obligation cash offer.
Estimated market value
$715,100

