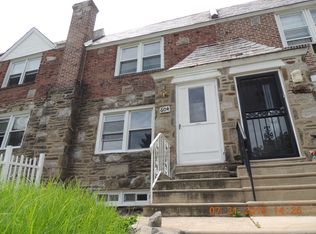BACK ON THE MARKET due to buyers mortgage being denied. You won't want to miss this move in condition home in the Walnut Park section of Upper Darby. Lovely 18' Normandy Row! Front Fenced Yard and a patio for your our outdoor cooking. Enter the Living room with extra wall lighting and nice parquet hardwood flooring. The Formal Dining room also offers the parquet floors. A cut away eat in kitchen with a stainless steel 5 burner stove, exhaust fan, ceiling fan and tile floor. The 2nd floor features your 3 bedrooms, all with hardwood flooring and ceiling fans. A very nicely updated ceramic tile bathroom. The basement is finished with a ceramic tile floor and a toilet. Also, a separate laundry area and the washer and dryer are also included. Access the back door to parking and the entrance to the 1 car garage. This home features replacement windows, the nice cut away kitchen, very close to transportation and shopping! Hardwood floors throughout the home! Refrigerator, Washer & Dryer can stay in as-is condition. Although not a Powder Room there is a toilet in the basement for extra convenience. You won't want to miss out on this lovely home. Due to previous engagement, sellers will not be able to view any offers until Monday 8/22/2022
This property is off market, which means it's not currently listed for sale or rent on Zillow. This may be different from what's available on other websites or public sources.

