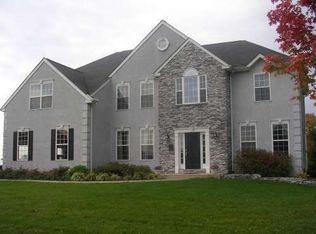Sold for $900,000 on 08/21/25
$900,000
606 Borough Line Rd, Collegeville, PA 19426
4beds
6,030sqft
Single Family Residence
Built in 2001
1.11 Acres Lot
$880,900 Zestimate®
$149/sqft
$4,467 Estimated rent
Home value
$880,900
$837,000 - $925,000
$4,467/mo
Zestimate® history
Loading...
Owner options
Explore your selling options
What's special
Welcome to 606 Borough Line Rd in Collegeville. This impressive 4-bedroom, 3.5-bath residence offers a seamless blend of indoor and outdoor living spaces designed for comfort and entertaining. Upon entering, you are welcomed by a stunning foyer featuring soaring cathedral ceilings. To the left, a bright, formal dining room provides an elegant setting for meals, while to the right, a sunlit living room offers a warm and inviting atmosphere. Straight ahead, the heart of the home unfolds with a spacious family room boasting cathedral ceilings and a cozy fireplace. Adjacent to this is a secondary family room perfect for gatherings and relaxation. The kitchen is bright and welcoming, equipped with stainless steel appliances, granite countertops, and ample cabinetry for storage. A charming sunroom off the kitchen creates a peaceful spot for morning coffee and leads directly to the expansive back deck, ideal for indoor-outdoor entertaining. A generously sized office is conveniently located off the primary family room and opens onto a covered side deck. The first floor is completed with a versatile laundry/mudroom and a half bath. Upstairs, the primary suite features a private sitting room, walk-in closets, and a gorgeous primary bath with a double vanity, soaking tub, and walk-in shower. Three additional well-appointed bedrooms share a spacious full bath. The finished basement is an entertainer’s dream, boasting a 120-inch projector screen, a home gym, a bar area, and a full bathroom for added convenience. Outside, enjoy ample space to relax and entertain. The large back deck overlooks a spacious backyard, while a covered side deck with an outdoor bar and hot tub offers a perfect retreat. Situated just minutes from shopping, dining, and major roadways, this exceptional home is not to be missed. Schedule your private tour today!
Zillow last checked: 8 hours ago
Listing updated: August 21, 2025 at 03:43am
Listed by:
Lauren Dickerman 610-363-4383,
Keller Williams Real Estate -Exton,
Co-Listing Agent: Tricia S Kiddie 610-580-3299,
Keller Williams Real Estate -Exton
Bought with:
Maribeth McConnell, RS186979L
BHHS Fox & Roach Malvern-Paoli
Michael McConnell, RS198445L
BHHS Fox & Roach Malvern-Paoli
Source: Bright MLS,MLS#: PAMC2140634
Facts & features
Interior
Bedrooms & bathrooms
- Bedrooms: 4
- Bathrooms: 4
- Full bathrooms: 3
- 1/2 bathrooms: 1
- Main level bathrooms: 1
Primary bedroom
- Level: Upper
Bedroom 2
- Level: Upper
Bedroom 3
- Level: Upper
Bedroom 4
- Level: Upper
Primary bathroom
- Level: Upper
Basement
- Level: Lower
Dining room
- Level: Main
Family room
- Level: Main
Foyer
- Level: Main
Other
- Level: Upper
Great room
- Level: Main
Half bath
- Level: Main
Kitchen
- Level: Main
Laundry
- Level: Main
Living room
- Level: Main
Office
- Level: Main
Other
- Level: Main
Heating
- Forced Air, Propane
Cooling
- Central Air, Electric
Appliances
- Included: Water Heater
- Laundry: Main Level, Laundry Room
Features
- Soaking Tub, Bathroom - Walk-In Shower, Ceiling Fan(s), Dining Area, Combination Kitchen/Living, Family Room Off Kitchen, Walk-In Closet(s)
- Basement: Finished
- Number of fireplaces: 1
Interior area
- Total structure area: 6,030
- Total interior livable area: 6,030 sqft
- Finished area above ground: 4,745
- Finished area below ground: 1,285
Property
Parking
- Total spaces: 2
- Parking features: Inside Entrance, Attached, Driveway
- Attached garage spaces: 2
- Has uncovered spaces: Yes
Accessibility
- Accessibility features: None
Features
- Levels: Two
- Stories: 2
- Patio & porch: Deck
- Pool features: None
- Has spa: Yes
- Spa features: Hot Tub
Lot
- Size: 1.11 Acres
- Dimensions: 224.00 x 0.00
Details
- Additional structures: Above Grade, Below Grade
- Parcel number: 610000438626
- Zoning: RES
- Special conditions: Standard
Construction
Type & style
- Home type: SingleFamily
- Architectural style: Colonial
- Property subtype: Single Family Residence
Materials
- Vinyl Siding
- Foundation: Concrete Perimeter
- Roof: Shingle
Condition
- Excellent
- New construction: No
- Year built: 2001
Utilities & green energy
- Sewer: Public Sewer
- Water: Public
Community & neighborhood
Location
- Region: Collegeville
- Subdivision: None Available
- Municipality: UPPER PROVIDENCE TWP
Other
Other facts
- Listing agreement: Exclusive Right To Sell
- Listing terms: Cash,Conventional,FHA,VA Loan
- Ownership: Fee Simple
Price history
| Date | Event | Price |
|---|---|---|
| 8/21/2025 | Sold | $900,000$149/sqft |
Source: | ||
| 7/12/2025 | Pending sale | $900,000$149/sqft |
Source: | ||
| 7/8/2025 | Price change | $900,000-5.3%$149/sqft |
Source: | ||
| 6/17/2025 | Pending sale | $950,000$158/sqft |
Source: | ||
| 5/28/2025 | Listed for sale | $950,000+49.6%$158/sqft |
Source: | ||
Public tax history
| Year | Property taxes | Tax assessment |
|---|---|---|
| 2024 | $14,148 | $372,290 |
| 2023 | $14,148 +6.9% | $372,290 |
| 2022 | $13,235 +6.4% | $372,290 |
Find assessor info on the county website
Neighborhood: 19426
Nearby schools
GreatSchools rating
- 9/10Upper Providence El SchoolGrades: K-4Distance: 1.2 mi
- 7/10Spring-Ford Ms 7th Grade CenterGrades: 7Distance: 1.2 mi
- 9/10Spring-Ford Shs 10-12 Gr CenterGrades: 9-12Distance: 2 mi
Schools provided by the listing agent
- District: Spring-ford Area
Source: Bright MLS. This data may not be complete. We recommend contacting the local school district to confirm school assignments for this home.

Get pre-qualified for a loan
At Zillow Home Loans, we can pre-qualify you in as little as 5 minutes with no impact to your credit score.An equal housing lender. NMLS #10287.
Sell for more on Zillow
Get a free Zillow Showcase℠ listing and you could sell for .
$880,900
2% more+ $17,618
With Zillow Showcase(estimated)
$898,518