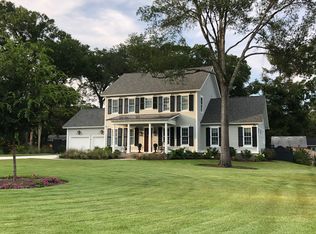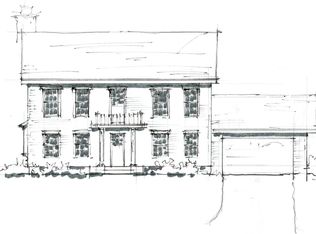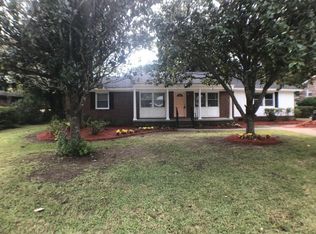Imagine the peace & quiet of sitting on your screened porch looking out over the neighborhood pond...that is the life at 606 Bootlegger Ln in Sovereign Still. The COTTAGE floorplan is 3000 sq feet 3 BD, 2.5 BA, screened porch, full front porch & a finished FROG/4th bedroom. The downstairs has a spacious open living area with chef's kitchen featuring quartz countertops, custom painted cabinets, BOSCH appliances, backsplash & more. The master bedroom is downstairs & opens to the screened porch with French doors. On the first floor, there is also a dining room/study, laundry room & pantry. Upstairs there is a large loft area & two bedrooms with jack & jill bathroom. The two car garage is attached & the space can be finished with or without a bathroom. Click here for more info. SOVEREIGN STILL is a quaint neighborhood of 10 luxury homes in the heart of James Island. Location in the Stiles Point Elementary School zone, the neighborhood is close to Sunrise Park, the James Island Yacht Club, tennis courts and kids playgrounds....plus just 10-15 minutes from historic downtown Charleston and Folly Beach. The homes are being built by local New Leaf Builders and below is a list of all the included features with the home and info on the process and warranties. HOME DESIGN - Each homeowner will receive up to 10 hours with the interior design team to customize their home to fit their needs & desires in regard to home selections, cabinet features, countertop selections, lighting choices, landscaping and smart house features. ENERGY FEATURES - spray foam in the attic, 6" exterior walls, programmable thermostats, Navien tankless water heater located in the attic, double hung Low-E windows, eStar appliances, 14 SEER Trane HVAC and more. HOME AUTOMATION FEATURES - each New Leaf home receives a home automation system so you can control many items from your phone such as your thermostat, garage doors, select light locations, door lock along with a doorbell camera. This is the brains to run your home and is expandable for many other options. KITCHEN FEATURES: granite or quartz counters ~ farmhouse sink ~ high-end appliances ~ 42" upper cabinets, painted or stained, soft-close & pull-out features ~ Delta faucet ~ LED undermount lighting and more. INTERIOR FEATURES: hardwoods floors in all downstairs living areas ~ high quality carpet with 8 lb. pad ~ 10' first floor & 9' second floor ceilings ~ 7" first floors/5" second floor baseboards ~ multiple crown & door/window trim options ~ interior door options ~ custom wood front door ~ lighting package allowance ~ gas fireplace with mantle & surround ~ 4 interior paint colors and more. MASTER BATHROOM FEATURES: cabinets in painted or stained with soft close ~ granite or quartz counters ~ tiled shower with showerhead plus choice of rain-drop or hand-held feature ~ shower bench, shampoo niche and accent tile ~ Delta 8" spread faucets and more. GUEST BATHROOMS: granite counters ~ choice of stained cabinets ~ cast iron tub with tile surround ~ tile flooring and more. EXTERIOR FEATURES: Outdoor gas grill line ~ Outdoor shower hook-up ~ brick rowlock on front porch ~ fiber cement siding ~ 30 year architectural shingles ~ 3 outside hose-bibs ~ professionally designed landscape plan with full yard irrigation ~ 2 car garages with wi-fi controlled garage door openers & keyless entry pad ~ raised slab foundation and more. CONSTRUCTION PROCESS: 10 hours of interior design consultation ~ builder 1 year warranty ~ homeowner walks at 30 days and 11 months ~ one year termite bond ~ home-owner orientation and more.
This property is off market, which means it's not currently listed for sale or rent on Zillow. This may be different from what's available on other websites or public sources.


