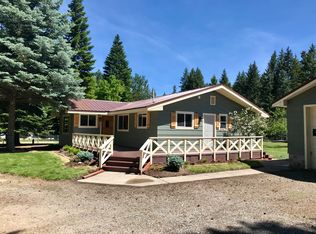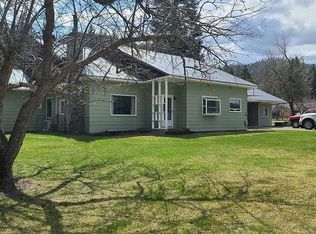Closed
Price Unknown
606 Blacktail Rd #360, Lakeside, MT 59922
4beds
2,138sqft
Single Family Residence
Built in 1951
2.49 Acres Lot
$751,600 Zestimate®
$--/sqft
$3,341 Estimated rent
Home value
$751,600
$684,000 - $842,000
$3,341/mo
Zestimate® history
Loading...
Owner options
Explore your selling options
What's special
This well kept older home on 2.49 Acres is located in a beautiful setting within a quiet neighborhood. A great place to work from home with a private home office just off the 24x28 primary bedroom with its own dressing area and double closets. The 2 bedroom, 2 bath home (1802 sq. ft.) comes with an additional seasonal 3/4 bath in the large (587 sq. ft.) enclosed porch AND a 2 bedroom fully wired, insulated and heated extension off the carport (336 sq. ft.). The 24x40 garage even includes a workshop for your hobbies. The back yard boasts multiple fruit trees and a wood deck for viewing the wildlife that roam the area. Well established easement in place for the pump installed in Stoner Creek for lawn and garden irrigation. Water Rights since 1968. Just up the hill from Flathead Lake and all that the magical town of Lakeside has to offer. You won't want to miss this opportunity! Contact Bonnie Riedel at 406-250-2625, or your real estate professional.
Zillow last checked: 8 hours ago
Listing updated: July 25, 2023 at 12:36pm
Listed by:
Bonnie L Riedel 406-250-2625,
Glacier Sotheby's International Realty Lakeside
Bought with:
Barrett McDonald, RRE-RBS-LIC-52898
Glacier Sotheby's International Realty Lakeside
Source: MRMLS,MLS#: 30004701
Facts & features
Interior
Bedrooms & bathrooms
- Bedrooms: 4
- Bathrooms: 3
- Full bathrooms: 1
- 3/4 bathrooms: 2
Heating
- Baseboard, Electric, Forced Air, Heat Pump, Stove, Wood
Appliances
- Included: Dryer, Free-Standing Electric Range, Refrigerator, Water Softener Owned, Washer
- Laundry: In Kitchen
Features
- Breakfast Bar, Ceiling Fan(s), Entrance Foyer, His and Hers Closets, Jetted Tub
- Flooring: Combination
- Windows: Bay Window(s)
- Basement: Dirt Floor,Partial,Sump Pump
- Has fireplace: No
- Fireplace features: Blower Fan, Insert, Living Room, Wood Burning
Interior area
- Total interior livable area: 2,138 sqft
- Finished area below ground: 0
Property
Parking
- Parking features: Attached Carport, Additional Parking, Aggregate, Detached, Garage, Garage Door Opener, Kitchen Level, Oversized, Garage Faces Side, Workshop in Garage
Features
- Stories: 1
- Patio & porch: Covered, Deck, Enclosed, Front Porch
- Exterior features: Breezeway, Rain Gutters
- Fencing: Block,Chain Link,Perimeter,Partial,Vinyl
- Has view: Yes
- View description: Trees/Woods
Lot
- Size: 2.49 Acres
- Dimensions: 215 x 499 x 217 x 499
- Features: Front Yard, Landscaped, Sprinklers In Ground, Few Trees, Flat, Level
- Topography: Level,Varied
Details
- Additional structures: Guest House
- Parcel number: 07370413302210000
- Zoning: Residential
- Zoning description: Lakeside
- Special conditions: Standard
- Horses can be raised: Yes
Construction
Type & style
- Home type: SingleFamily
- Architectural style: Ranch
- Property subtype: Single Family Residence
Materials
- Wood Siding
- Foundation: Concrete Perimeter
- Roof: Metal
Condition
- New construction: No
- Year built: 1951
Utilities & green energy
- Sewer: Engineered Septic
- Water: Other, Well
- Utilities for property: Cable Available, Electricity Connected, Natural Gas Not Available, High Speed Internet Available, Phone Available
Community & neighborhood
Location
- Region: Lakeside
Other
Other facts
- Listing agreement: Exclusive Right To Sell
- Has irrigation water rights: Yes
- Listing terms: Cash,Conventional,FHA 203(b),FHA 203(k),FHA,VA Loan
- Road surface type: Asphalt
Price history
| Date | Event | Price |
|---|---|---|
| 6/7/2023 | Sold | -- |
Source: | ||
| 4/29/2023 | Listed for sale | $650,000$304/sqft |
Source: | ||
Public tax history
Tax history is unavailable.
Neighborhood: 59922
Nearby schools
GreatSchools rating
- 7/10Lakeside Elementary SchoolGrades: PK-4Distance: 1.1 mi
- 9/10Somers Middle SchoolGrades: 5-8Distance: 5.3 mi
- 3/10Flathead High SchoolGrades: 9-12Distance: 12.8 mi
Schools provided by the listing agent
- District: District No. 29
Source: MRMLS. This data may not be complete. We recommend contacting the local school district to confirm school assignments for this home.

