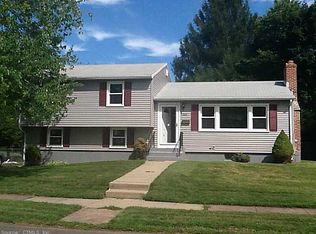Turn key and waiting for you! This home truly has it all including a full bath on all three levels. Gorgeous kitchen with stainless steel appliances, granite counters, induction oven and a breakfast bar. Sprawling first floor master with beautiful tile flooring, a walk in closet as well as two additional closets. Upstairs you will find an additional two bedrooms and a full bath. Enter the lower level of the home to find the third full bath as well as an additional 400 sq ft and 2 rooms of livable space. The potential here is endless and suitable for a rec/play room, gym or a home office. The enormous 2 car detached garage measures 24x24 and will accommodate even the largest SUV. Outdoor shed with ramp is 14x8 and allows you to keep all the tools and yard equipment separate from the vehicles in the garage. Backyard is fully fenced, level and dry with two garden beds. New roof, newer furnace and hot water heater. Close to shopping, highways, New Haven and downtown Hamden.
This property is off market, which means it's not currently listed for sale or rent on Zillow. This may be different from what's available on other websites or public sources.
