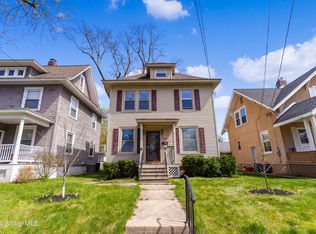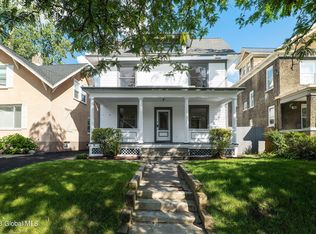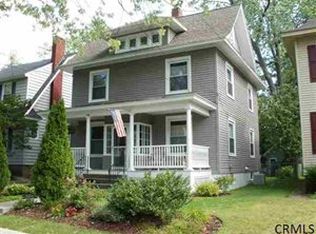This rental features a 4-bedroom 1.5-bathroom home, which is available for rent starting Sept. 1, 2025. The home includes stainless steel appliances (refrigerator, gas stove with oven, built-in microwave, and dishwasher), kitchen cabinets, modern bathrooms and an in-unit washer and dryer, a fenced-in backyard, and much more. Close proximity to downtown Schenectady, Union College, Market 32, Upper Union st., Stewart's, restaurants, and many more. The first month's rent and one month's rent as a security deposit are due when the lease is signed. Pets are considered on a case-by-case basis. Tenant pays for utilities (Gas/Electric) and cable. Owner pays water, trash and lawncare. Tenant pays for Utilities.
This property is off market, which means it's not currently listed for sale or rent on Zillow. This may be different from what's available on other websites or public sources.


