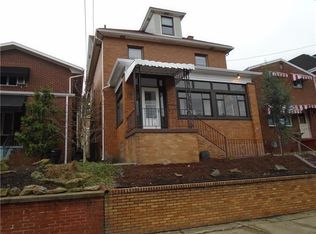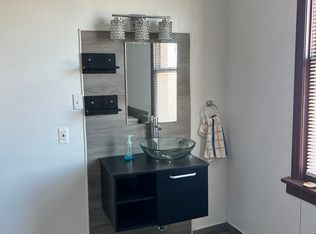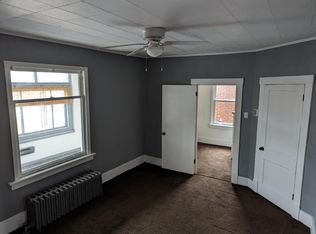Sold for $130,000 on 03/27/24
$130,000
606 Beaver Rd, Ambridge, PA 15003
2beds
880sqft
Single Family Residence
Built in 1960
3,049.2 Square Feet Lot
$140,700 Zestimate®
$148/sqft
$1,106 Estimated rent
Home value
$140,700
$131,000 - $152,000
$1,106/mo
Zestimate® history
Loading...
Owner options
Explore your selling options
What's special
Recently renovated and updated all brick home in town and short distance to the center of the community. Hardwood floors, newer windows, neutral painted interior. Eat-in-Kitchen area features updated cabinetry, stainless steel refrigerator, gas stove, gas oven, dishwasher and microwave. Lower level is accessible from kitchen and could be finished as the space offers a comfortable ceiling height for additional living space. The second floor has 2 bedrooms and a full bath with white fixtures. The bedrooms have hardwood flooring, newer windows and illuminated ceiling fans. A private backkyard with an off street parking pad finishes the exterior back of the home. Additional on street parking is available in the front of the home.
Zillow last checked: 8 hours ago
Listing updated: March 27, 2024 at 12:11pm
Listed by:
Linda Taylor 412-741-2200,
HOWARD HANNA REAL ESTATE SERVICES
Bought with:
Valerie Maltman, RS369999
COLDWELL BANKER REALTY
Source: WPMLS,MLS#: 1637807 Originating MLS: West Penn Multi-List
Originating MLS: West Penn Multi-List
Facts & features
Interior
Bedrooms & bathrooms
- Bedrooms: 2
- Bathrooms: 1
- Full bathrooms: 1
Primary bedroom
- Level: Upper
- Dimensions: 15x10
Bedroom 2
- Level: Upper
- Dimensions: 11x10
Kitchen
- Level: Main
- Dimensions: 18x10
Living room
- Level: Main
- Dimensions: 15x10
Heating
- Forced Air, Gas
Cooling
- Central Air
Appliances
- Included: Some Gas Appliances, Cooktop, Dishwasher, Microwave, Refrigerator, Stove
Features
- Pantry, Window Treatments
- Flooring: Hardwood, Other
- Windows: Multi Pane, Window Treatments
- Basement: Full,Interior Entry
Interior area
- Total structure area: 880
- Total interior livable area: 880 sqft
Property
Parking
- Total spaces: 2
- Parking features: On Street
- Has uncovered spaces: Yes
Features
- Levels: Two
- Stories: 2
Lot
- Size: 3,049 sqft
- Dimensions: 40 x 75
Details
- Parcel number: 100040317000
Construction
Type & style
- Home type: SingleFamily
- Architectural style: Colonial,Two Story
- Property subtype: Single Family Residence
Materials
- Brick
- Roof: Other
Condition
- Resale
- Year built: 1960
Utilities & green energy
- Sewer: Public Sewer
- Water: Public
Community & neighborhood
Community
- Community features: Public Transportation
Location
- Region: Ambridge
- Subdivision: Dickson Plan
Price history
| Date | Event | Price |
|---|---|---|
| 3/27/2024 | Sold | $130,000-3.7%$148/sqft |
Source: | ||
| 2/23/2024 | Contingent | $135,000$153/sqft |
Source: | ||
| 1/15/2024 | Listed for sale | $135,000+527.9%$153/sqft |
Source: | ||
| 11/8/2013 | Sold | $21,500-25.9%$24/sqft |
Source: Public Record Report a problem | ||
| 7/19/2013 | Listing removed | $29,000$33/sqft |
Source: Hubzu #970258 Report a problem | ||
Public tax history
| Year | Property taxes | Tax assessment |
|---|---|---|
| 2023 | $2,016 | $14,000 |
| 2022 | $2,016 | $14,000 |
| 2021 | $2,016 +1.4% | $14,000 |
Find assessor info on the county website
Neighborhood: 15003
Nearby schools
GreatSchools rating
- 4/10Highland El SchoolGrades: PK-5Distance: 0.6 mi
- 3/10Ambridge Area Junior High SchoolGrades: 6-8Distance: 7.5 mi
- 3/10Ambridge Area High SchoolGrades: 9-12Distance: 0.3 mi
Schools provided by the listing agent
- District: Ambridge
Source: WPMLS. This data may not be complete. We recommend contacting the local school district to confirm school assignments for this home.

Get pre-qualified for a loan
At Zillow Home Loans, we can pre-qualify you in as little as 5 minutes with no impact to your credit score.An equal housing lender. NMLS #10287.


