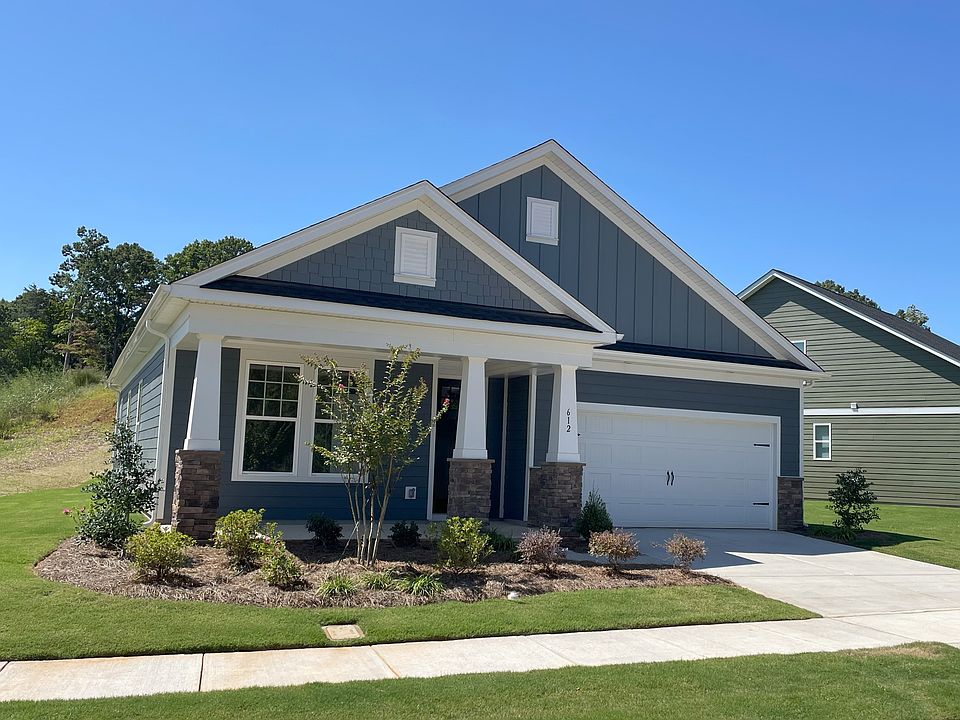Discover the ease of stylish one-level living in this beautifully designed Watts plan! This 3-bedroom, 2.5-bath craftsman-style home blends charm, comfort, and functionality. Step inside to a bright, open-concept layout that connects the chef-inspired kitchen—complete with sleek 3cm quartz countertops—to the spacious Great Room, Dining Area, and covered back patio, perfect for entertaining or relaxing.
The Owner’s Suite is a private retreat featuring dual vanities, a large walk-in closet, and easy access to the heart of the home. Two additional bedrooms offer flexibility for family, guests, or a home office, sharing a well-appointed full bath.
Enjoy peaceful mornings on the welcoming front porch and take advantage of the oversized 2-car garage with bonus storage space.
**Photos & Tour are Representational**
Active
$425,000
606 Banter Ln #30, Cramerton, NC 28032
3beds
1,745sqft
Single Family Residence
Built in 2025
0.13 Acres Lot
$424,300 Zestimate®
$244/sqft
$50/mo HOA
What's special
Stylish one-level livingCraftsman-style homeWelcoming front porchChef-inspired kitchenLarge walk-in closetDual vanitiesBonus storage space
Call: (980) 409-5652
- 175 days |
- 98 |
- 8 |
Zillow last checked: 7 hours ago
Listing updated: October 10, 2025 at 09:48am
Listing Provided by:
Andi Bliss sales@mybrooklinehome.com,
Brookline Homes LLC,
Sarah Bewley,
Brookline Homes LLC
Source: Canopy MLS as distributed by MLS GRID,MLS#: 4248982
Travel times
Schedule tour
Select your preferred tour type — either in-person or real-time video tour — then discuss available options with the builder representative you're connected with.
Facts & features
Interior
Bedrooms & bathrooms
- Bedrooms: 3
- Bathrooms: 3
- Full bathrooms: 2
- 1/2 bathrooms: 1
- Main level bedrooms: 3
Primary bedroom
- Features: En Suite Bathroom, Walk-In Closet(s)
- Level: Main
Bedroom s
- Level: Main
Bedroom s
- Level: Main
Bathroom half
- Level: Main
Bathroom full
- Level: Main
Dining area
- Features: Open Floorplan
- Level: Main
Great room
- Features: Open Floorplan
- Level: Main
Kitchen
- Features: Kitchen Island, Open Floorplan
- Level: Main
Heating
- ENERGY STAR Qualified Equipment, Natural Gas, Zoned
Cooling
- Central Air, Electric, ENERGY STAR Qualified Equipment, Zoned
Appliances
- Included: Disposal, ENERGY STAR Qualified Dishwasher, Gas Range, Microwave
- Laundry: Electric Dryer Hookup, Utility Room, Washer Hookup
Features
- Kitchen Island, Open Floorplan, Pantry, Walk-In Closet(s)
- Flooring: Carpet, Tile, Vinyl
- Windows: Insulated Windows
- Has basement: No
- Attic: Pull Down Stairs
- Fireplace features: Gas, Gas Log, Gas Vented, Great Room
Interior area
- Total structure area: 1,745
- Total interior livable area: 1,745 sqft
- Finished area above ground: 1,745
- Finished area below ground: 0
Video & virtual tour
Property
Parking
- Total spaces: 2
- Parking features: Driveway, Attached Garage, Garage Door Opener, Garage Faces Front, Garage on Main Level
- Attached garage spaces: 2
- Has uncovered spaces: Yes
Features
- Levels: One
- Stories: 1
- Patio & porch: Front Porch, Patio
Lot
- Size: 0.13 Acres
Details
- Parcel number: 311854
- Zoning: RES
- Special conditions: Standard
Construction
Type & style
- Home type: SingleFamily
- Architectural style: Arts and Crafts,Ranch
- Property subtype: Single Family Residence
Materials
- Fiber Cement
- Foundation: Slab
- Roof: Shingle
Condition
- New construction: Yes
- Year built: 2025
Details
- Builder model: Watts
- Builder name: Brookline Homes
Utilities & green energy
- Sewer: Public Sewer
- Water: City, Public
Community & HOA
Community
- Features: Sidewalks, Street Lights
- Security: Carbon Monoxide Detector(s), Smoke Detector(s)
- Subdivision: The Terraces at Cramerton Mills
HOA
- Has HOA: Yes
- HOA fee: $600 annually
- HOA name: KUESTER MANAGEMENT
- HOA phone: 803-802-0004
Location
- Region: Cramerton
Financial & listing details
- Price per square foot: $244/sqft
- Tax assessed value: $425,000
- Date on market: 4/19/2025
- Cumulative days on market: 164 days
- Listing terms: Cash,Conventional,FHA,VA Loan
- Road surface type: Concrete, Paved
About the community
Nestled in the trees on the side of Cramer Mountain, The Terraces at Cramerton Mills will feature single-family, craftsman-style homes with large front porches set amidst a beautifully landscaped, park-like setting. While feeling worlds apart from the hustle and bustle of everyday life, this community is located only two miles from historic downtown Cramerton and close to charming Belmont for a bevy of dining, shopping, and recreational options. Brookline's expertly designed 1 and 2-story homes offer a bevy of features guaranteed to impress. Come out to beautiful Cramerton and see why The Terraces at Cramerton Mills has so much to offer!
Source: Brookline Homes

