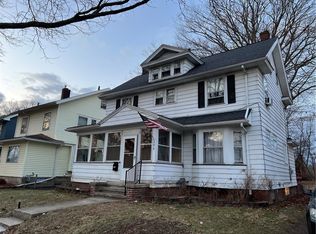Closed
$163,000
606 Augustine St, Rochester, NY 14613
3beds
1,370sqft
Single Family Residence
Built in 1928
5,401.44 Square Feet Lot
$176,000 Zestimate®
$119/sqft
$1,708 Estimated rent
Maximize your home sale
Get more eyes on your listing so you can sell faster and for more.
Home value
$176,000
$164,000 - $190,000
$1,708/mo
Zestimate® history
Loading...
Owner options
Explore your selling options
What's special
Don't miss the opportunity to make this remodeled colonial your new home, where modern updates Mix with timeless charm. Tucked away at the end of dead-end street, this home offers privacy and seclusion, with the bonus of backing to the fields of Aquinas High School. Upon entering gleaming refinished hardwood floors immediately catch the eye, in the updated living room, accentuated by
recessed lighting. The completely remodeled kitchen boasts stainless steel appliances. Adjacent to the kitchen, the formal dining room, complete with an enclosed rear porch, provides an ideal setting for enjoying meals or entertaining guests. Upstairs, three bedrooms await, with the same gleaming hardwood floors that grace the main level. The remodeled bathroom, features dual sink vanity. The partially finished attic presents an opportunity for a home office, a cozy retreat, or a playroom. You won't be disappointed. Delayed negotiations on Monday 2/5 at 3pm.
Zillow last checked: 8 hours ago
Listing updated: March 16, 2024 at 06:36pm
Listed by:
Frank D'Ambrosia 585-880-9014,
RE/MAX Plus
Bought with:
John M. Zimmerman Jr., 10301216184
Howard Hanna
Source: NYSAMLSs,MLS#: R1517224 Originating MLS: Rochester
Originating MLS: Rochester
Facts & features
Interior
Bedrooms & bathrooms
- Bedrooms: 3
- Bathrooms: 2
- Full bathrooms: 1
- 1/2 bathrooms: 1
Heating
- Gas, Forced Air
Appliances
- Included: Electric Cooktop, Gas Water Heater, Refrigerator
- Laundry: In Basement
Features
- Dining Area, Separate/Formal Living Room, Solid Surface Counters, Natural Woodwork
- Flooring: Hardwood, Luxury Vinyl, Varies
- Windows: Leaded Glass
- Basement: Full
- Number of fireplaces: 1
Interior area
- Total structure area: 1,370
- Total interior livable area: 1,370 sqft
Property
Parking
- Total spaces: 1
- Parking features: Detached, Garage
- Garage spaces: 1
Features
- Patio & porch: Enclosed, Porch, Screened
- Exterior features: Blacktop Driveway, Fully Fenced
- Fencing: Full
Lot
- Size: 5,401 sqft
- Dimensions: 40 x 135
- Features: Residential Lot
Details
- Parcel number: 26140009064000010180000000
- Special conditions: Standard
Construction
Type & style
- Home type: SingleFamily
- Architectural style: Colonial
- Property subtype: Single Family Residence
Materials
- Composite Siding, Wood Siding, Copper Plumbing
- Foundation: Block
- Roof: Asphalt
Condition
- Resale
- Year built: 1928
Utilities & green energy
- Electric: Circuit Breakers
- Sewer: Connected
- Water: Connected, Public
- Utilities for property: Sewer Connected, Water Connected
Community & neighborhood
Location
- Region: Rochester
- Subdivision: Lakeview Homed Assn
Other
Other facts
- Listing terms: Cash,Conventional,FHA,VA Loan
Price history
| Date | Event | Price |
|---|---|---|
| 3/15/2024 | Sold | $163,000+35.9%$119/sqft |
Source: | ||
| 2/7/2024 | Pending sale | $119,900$88/sqft |
Source: | ||
| 1/30/2024 | Listed for sale | $119,900$88/sqft |
Source: | ||
| 11/22/2019 | Listing removed | $1,150$1/sqft |
Source: Zillow Rental Manager Report a problem | ||
| 11/8/2019 | Listed for rent | $1,150$1/sqft |
Source: Zillow Rental Manager Report a problem | ||
Public tax history
| Year | Property taxes | Tax assessment |
|---|---|---|
| 2024 | -- | $97,400 +65.1% |
| 2023 | -- | $59,000 |
| 2022 | -- | $59,000 |
Find assessor info on the county website
Neighborhood: Maplewood
Nearby schools
GreatSchools rating
- 1/10School 7 Virgil GrissomGrades: PK-6Distance: 0.5 mi
- 3/10Joseph C Wilson Foundation AcademyGrades: K-8Distance: 2.9 mi
- 6/10Rochester Early College International High SchoolGrades: 9-12Distance: 2.9 mi
Schools provided by the listing agent
- District: Rochester
Source: NYSAMLSs. This data may not be complete. We recommend contacting the local school district to confirm school assignments for this home.
