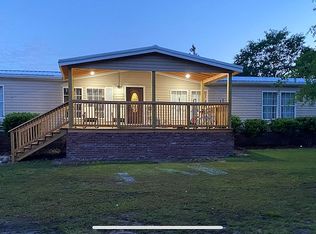Sold for $305,000 on 04/17/25
$305,000
606 Ardmore Road, Rocky Point, NC 28457
4beds
2,052sqft
Single Family Residence
Built in 2002
0.54 Acres Lot
$297,200 Zestimate®
$149/sqft
$2,354 Estimated rent
Home value
$297,200
$267,000 - $330,000
$2,354/mo
Zestimate® history
Loading...
Owner options
Explore your selling options
What's special
Welcome home to this beautifully updated 4-bedroom, 2-bathroom modular home, perfectly situated on a spacious and private lot in Rocky Point. Enjoy the best of both worlds with a peaceful setting and a quick drive to downtown Wilmington and i-40. This home features a fenced-in backyard, a spacious deck, and a backyard shed for extra storage or a workshop space. Inside, you'll find an incredible open-concept floorplan featuring two living rooms, including a cozy fireplace, perfect for relaxing evenings. The primary bedroom boasts an extra space, ideal for a home office or bonus room plus a large soaking tub, perfect for unwinding after a long day. Recent updates to the home include a new roof, refinished bathtubs and showers, new luxury vinyl plank flooring, new paint throughout, new light fixtures, new kitchen appliances, new toilets, a new guest bathroom vanity, new exterior doors, and updated kitchen and vanity faucets. A pre-listing home inspection, termite inspection, septic inspection and septic pumping were completed for peace of mind to the buyer. An appraisal was completed in October 2024 that produced a value at list price of $310,000. Schedule your showing today!
Zillow last checked: 8 hours ago
Listing updated: April 17, 2025 at 01:33pm
Listed by:
Lisa M Page 910-338-9298,
Real Broker LLC,
Next Page Team 910-338-9298,
Real Broker LLC
Bought with:
Joel Sheesley, 264373
Coldwell Banker Sea Coast Advantage
Source: Hive MLS,MLS#: 100491931 Originating MLS: Cape Fear Realtors MLS, Inc.
Originating MLS: Cape Fear Realtors MLS, Inc.
Facts & features
Interior
Bedrooms & bathrooms
- Bedrooms: 4
- Bathrooms: 2
- Full bathrooms: 2
Primary bedroom
- Level: Primary Living Area
Dining room
- Features: Combination
Heating
- Forced Air, Electric
Cooling
- Heat Pump
Features
- Ceiling Fan(s)
- Flooring: LVT/LVP
Interior area
- Total structure area: 2,052
- Total interior livable area: 2,052 sqft
Property
Parking
- Parking features: Off Street
Features
- Levels: One
- Stories: 1
- Patio & porch: Deck
- Fencing: Back Yard
Lot
- Size: 0.54 Acres
Details
- Additional structures: Shed(s)
- Parcel number: 32231197740000
- Zoning: PD
- Special conditions: Standard
Construction
Type & style
- Home type: SingleFamily
- Property subtype: Single Family Residence
Materials
- Vinyl Siding
- Foundation: Permanent
- Roof: Shingle
Condition
- New construction: No
- Year built: 2002
Utilities & green energy
- Sewer: Septic Tank
- Water: Well
Community & neighborhood
Location
- Region: Rocky Point
- Subdivision: Summit Ridge
Other
Other facts
- Listing agreement: Exclusive Right To Sell
- Listing terms: Cash,Conventional,FHA,VA Loan
- Road surface type: Paved
Price history
| Date | Event | Price |
|---|---|---|
| 4/17/2025 | Sold | $305,000-1.6%$149/sqft |
Source: | ||
| 3/25/2025 | Contingent | $310,000$151/sqft |
Source: | ||
| 3/3/2025 | Listed for sale | $310,000+77.1%$151/sqft |
Source: | ||
| 10/29/2024 | Sold | $175,000+88%$85/sqft |
Source: Public Record Report a problem | ||
| 9/29/2004 | Sold | $93,100$45/sqft |
Source: | ||
Public tax history
| Year | Property taxes | Tax assessment |
|---|---|---|
| 2024 | $1,114 | $98,259 |
| 2023 | $1,114 +6.8% | $98,259 |
| 2022 | $1,043 | $98,259 |
Find assessor info on the county website
Neighborhood: 28457
Nearby schools
GreatSchools rating
- 6/10Cape Fear Elementary SchoolGrades: PK-5Distance: 1.9 mi
- 8/10Cape Fear MiddleGrades: 6-8Distance: 1.9 mi
- 7/10Heide Trask High SchoolGrades: 9-12Distance: 4.5 mi
Schools provided by the listing agent
- Elementary: Cape Fear
- Middle: Cape Fear
- High: Heide Trask
Source: Hive MLS. This data may not be complete. We recommend contacting the local school district to confirm school assignments for this home.

Get pre-qualified for a loan
At Zillow Home Loans, we can pre-qualify you in as little as 5 minutes with no impact to your credit score.An equal housing lender. NMLS #10287.
Sell for more on Zillow
Get a free Zillow Showcase℠ listing and you could sell for .
$297,200
2% more+ $5,944
With Zillow Showcase(estimated)
$303,144