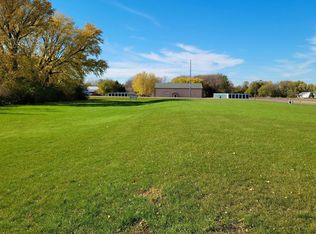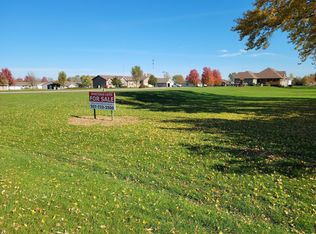Closed
$335,000
606 Appel St, Springfield, MN 56087
5beds
2,800sqft
Single Family Residence
Built in 2009
0.79 Acres Lot
$339,600 Zestimate®
$120/sqft
$2,364 Estimated rent
Home value
$339,600
Estimated sales range
Not available
$2,364/mo
Zestimate® history
Loading...
Owner options
Explore your selling options
What's special
Welcome this exceptional 5-bedrm, 4-bathrm home. Designed for effortless main-level living, this home boasts an open floor plan, perfect for entertaining or everyday life. The heart of the home is the gorgeous kitchen, complete w/ modern finishes, ample storage, & SS appliances. Enjoy cozy evenings by the double-sided fireplace, which warms both the living area & primary bedm. The primary suite features a massive walk-in closet & luxurious ensuite bathroom. The closet also has a washer & dryer hook-up to add a second laundry. Downstairs, the huge family room w/ walk-out provides endless possibilities for relaxation & fun. The lower level is also plumbed for a future wet bar & includes a massive bonus room, perfect for a home gym, office, or game room. A radon mitigation system adds peace of mind. You’ll also have plenty of space in the extended 2-car garage – insulated & heated! Outside, the nearly 1 acre lot offers a 10x20 Dakota shed on a concrete pad, a dog kennel, and plumbed water access—ideal for outdoor projects or pets. A beautiful patio offers great space to relax. In-ground sprinkler will keep your lawn looking perfect! Updates include new roof, gutters, and siding (24), AC (22), & shed (16).
Zillow last checked: 8 hours ago
Listing updated: May 09, 2025 at 11:06am
Listed by:
Elizabeth Fagen 763-772-8011,
RE/MAX Results
Bought with:
Amanda Frank
Reiner Real Estate
Source: NorthstarMLS as distributed by MLS GRID,MLS#: 6683604
Facts & features
Interior
Bedrooms & bathrooms
- Bedrooms: 5
- Bathrooms: 4
- Full bathrooms: 2
- 3/4 bathrooms: 2
Bedroom 1
- Level: Main
- Area: 247 Square Feet
- Dimensions: 19x13
Bedroom 2
- Level: Main
- Area: 169 Square Feet
- Dimensions: 13x13
Bedroom 3
- Level: Main
- Area: 143 Square Feet
- Dimensions: 13x11
Bedroom 4
- Level: Main
- Area: 81 Square Feet
- Dimensions: 9x9
Bedroom 5
- Level: Basement
- Area: 288 Square Feet
- Dimensions: 24x12
Bonus room
- Level: Basement
- Area: 288 Square Feet
- Dimensions: 24x12
Family room
- Level: Basement
- Area: 624 Square Feet
- Dimensions: 26x24
Kitchen
- Level: Main
- Area: 130 Square Feet
- Dimensions: 13x10
Laundry
- Level: Main
- Area: 25 Square Feet
- Dimensions: 5x5
Living room
- Level: Main
- Area: 405 Square Feet
- Dimensions: 27x15
Heating
- Forced Air, Fireplace(s)
Cooling
- Central Air
Appliances
- Included: Air-To-Air Exchanger, Dishwasher, Disposal, Dryer, Electric Water Heater, Exhaust Fan, Microwave, Range, Refrigerator, Stainless Steel Appliance(s), Wall Oven, Washer, Water Softener Owned
Features
- Basement: Daylight,Egress Window(s),Finished,Full,Storage Space,Sump Pump,Walk-Out Access
- Number of fireplaces: 1
- Fireplace features: Double Sided, Gas, Living Room
Interior area
- Total structure area: 2,800
- Total interior livable area: 2,800 sqft
- Finished area above ground: 1,400
- Finished area below ground: 1,324
Property
Parking
- Total spaces: 2
- Parking features: Attached, Concrete, Garage Door Opener, Heated Garage, Insulated Garage
- Attached garage spaces: 2
- Has uncovered spaces: Yes
Accessibility
- Accessibility features: None
Features
- Levels: One
- Stories: 1
- Patio & porch: Patio
- Exterior features: Kennel
- Fencing: None
Lot
- Size: 0.79 Acres
- Dimensions: 171 x 202
- Features: Wooded
Details
- Additional structures: Storage Shed
- Foundation area: 1400
- Parcel number: 00328500104040
- Zoning description: Residential-Single Family
Construction
Type & style
- Home type: SingleFamily
- Property subtype: Single Family Residence
Materials
- Vinyl Siding
- Roof: Age 8 Years or Less,Asphalt
Condition
- Age of Property: 16
- New construction: No
- Year built: 2009
Utilities & green energy
- Gas: Natural Gas
- Sewer: City Sewer/Connected
- Water: City Water/Connected
Community & neighborhood
Location
- Region: Springfield
- Subdivision: St John 1st Add
HOA & financial
HOA
- Has HOA: No
Other
Other facts
- Road surface type: Paved
Price history
| Date | Event | Price |
|---|---|---|
| 5/6/2025 | Sold | $335,000-5.6%$120/sqft |
Source: | ||
| 4/3/2025 | Pending sale | $355,000$127/sqft |
Source: | ||
| 3/24/2025 | Listed for sale | $355,000+7000%$127/sqft |
Source: | ||
| 10/18/2023 | Sold | $5,000-97.4%$2/sqft |
Source: Public Record Report a problem | ||
| 1/14/2016 | Sold | $195,000-11%$70/sqft |
Source: | ||
Public tax history
| Year | Property taxes | Tax assessment |
|---|---|---|
| 2024 | $5,282 +5.2% | $313,900 +4.7% |
| 2023 | $5,022 +10.3% | $299,800 +27.9% |
| 2022 | $4,554 +11% | $234,400 +11.6% |
Find assessor info on the county website
Neighborhood: 56087
Nearby schools
GreatSchools rating
- 9/10Springfield Elementary SchoolGrades: PK-6Distance: 0.9 mi
- 8/10Springfield SecondaryGrades: 7-12Distance: 0.9 mi
Get pre-qualified for a loan
At Zillow Home Loans, we can pre-qualify you in as little as 5 minutes with no impact to your credit score.An equal housing lender. NMLS #10287.

