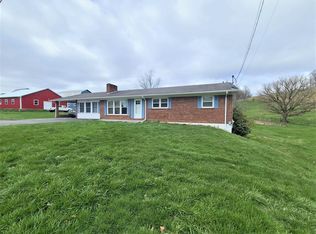Beautifully maintained home on 8.31 acres +- minutes from Interstate 81. This 1940's circa home has been lovingly cared for and has been in the same family since 1963.This home features a farmhouse kitchen, formal living room and dining room, den, sunroom, two bedrooms on the second level, one full bath with walk in enclosed tub and half bath upstairs. The den on the main level could be used as a master bedroom to make three bedrooms. There is a full basement that is partially finished with a cozy den with gas log fireplace, an additional kitchen, and utility room.The large double car garage has additional loft storage. A barn, several outbuildings, and partial fencing for livestock, complete this wonderful mini-farm in the beautiful Adwolfe Community of Southwest Virginia. Some furniture will be sold additionally.
This property is off market, which means it's not currently listed for sale or rent on Zillow. This may be different from what's available on other websites or public sources.
