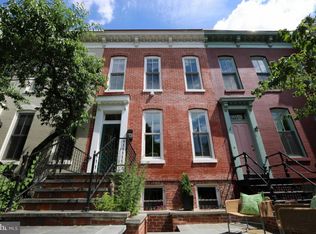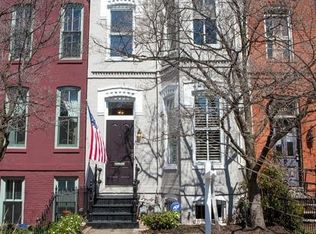Sold for $1,750,000 on 04/19/24
$1,750,000
606 A St NE, Washington, DC 20002
4beds
2,804sqft
Townhouse
Built in 1872
1,836 Square Feet Lot
$1,876,400 Zestimate®
$624/sqft
$6,274 Estimated rent
Home value
$1,876,400
$1.73M - $2.05M
$6,274/mo
Zestimate® history
Loading...
Owner options
Explore your selling options
What's special
Some streets possess a distinct charm that sets them apart and A St NE is undoubtedly one of those streets, featuring beautiful row homes and stunning views of the Capitol building. Sited on Capitol Hill's premier street sits 606 A St NE with its beautiful historic Federal brick facade. Originally built in 1872 for W. B. Evans, this 4 bedroom, 3.5 bathroom home has been lovingly updated throughout the years. You enter the property through an iron gate at the sidewalk to be greeted by an expansive brick patio. After ascending the stairs to the front door of the main home, you are welcomed by a separate entry foyer. The double parlor size living room is bathed in light by the large front windows and features a wood-burning fireplace. Custom lighting throughout the home was designed to highlight the property's features as well as artwork. The separate dining room features custom built-ins and two large windows. The chef's kitchen features custom cabinetry throughout with high-end Thermador and GE Monogram appliances, including a commercial grade gas range, separate built-in wall oven, dishwasher, microwave, and refrigerator. Just beyond the kitchen is a bright family room with custom built-ins, skylights and a wall of windows overlooking the serene, private, fully fenced-in back brick courtyard. The secure, off-street parking for one car features a brand-new garage door and garage door opener. The main floor of the home provides a bright, windowed half bathroom plus coat closet, storage closet, and additional utility closet providing ample storage space. Upstairs, you will discover an expansive primary bedroom suite with upgraded bathroom featuring a separate shower, custom built-in cabinetry and closets, a closet with the home's washer/dryer plus additional storage, and a bright bedroom featuring a wall of windows with beautiful Capitol Hill views. A second large bedroom at the front of the house features bright windows and double closets. The third bedroom is the perfect size for a guest bedroom, home office, or nursery. A second full bathroom with heated towel bar and skylight, and an additional hall closet complete the second floor private living spaces. Downstairs, you will find a fully separate apartment with a full, high-end kitchen, separate washer/dryer, full bathroom featuring a tub/shower, private bedroom with double closets, and inviting living, dining and work from home spaces. The apartment has its own separate heating and cooling system and is separately metered. This home is ideally situated within easy reach of Hill-focused attractions, including the Capitol, the Supreme Court, Union Market, Eastern Market, Barracks Row, H St NE, Stanton and Lincoln Parks, numerous restaurants, Capital Bikeshare, and convenient access to I-695/I-395. Conveniently located equidistant from the Eastern Market metro station (blue, orange, silver lines) and Union Station metro station (red line) / Amtrak station, this home provides easy access to transportation. Don't miss the opportunity to make this captivating piece of history your own. Welcome home!
Zillow last checked: 8 hours ago
Listing updated: April 19, 2024 at 07:03am
Listed by:
David Shotwell 202-297-4094,
Compass
Bought with:
Phil Guire, SP98358614
Compass
Source: Bright MLS,MLS#: DCDC2132098
Facts & features
Interior
Bedrooms & bathrooms
- Bedrooms: 4
- Bathrooms: 4
- Full bathrooms: 3
- 1/2 bathrooms: 1
- Main level bathrooms: 1
Basement
- Area: 670
Heating
- Hot Water, Natural Gas
Cooling
- Central Air, Electric
Appliances
- Included: Cooktop, Down Draft, Dishwasher, Disposal, Dryer, Exhaust Fan, Oven/Range - Electric, Self Cleaning Oven, Range Hood, Refrigerator, Microwave, Range, Washer, Water Heater, Stainless Steel Appliance(s), Six Burner Stove, Gas Water Heater
- Laundry: Dryer In Unit, Upper Level, Washer In Unit, Lower Level, Has Laundry
Features
- Family Room Off Kitchen, Dining Area, Built-in Features, Upgraded Countertops, Floor Plan - Traditional, 2nd Kitchen, Formal/Separate Dining Room, Kitchen - Gourmet, Kitchen Island, Pantry, Primary Bath(s), Soaking Tub, Bathroom - Stall Shower, Bathroom - Tub Shower, Ceiling Fan(s), Cedar Closet(s), Chair Railings, Recessed Lighting
- Flooring: Wood, Carpet
- Windows: Double Pane Windows, Skylight(s)
- Basement: Front Entrance,English,Full,Finished,Heated,Improved,Exterior Entry,Windows
- Number of fireplaces: 1
- Fireplace features: Wood Burning
Interior area
- Total structure area: 2,804
- Total interior livable area: 2,804 sqft
- Finished area above ground: 2,134
- Finished area below ground: 670
Property
Parking
- Total spaces: 1
- Parking features: Driveway, Enclosed, Parking Space Conveys, Secured, Off Street
- Has uncovered spaces: Yes
Accessibility
- Accessibility features: None
Features
- Levels: Two
- Stories: 2
- Patio & porch: Patio, Terrace
- Exterior features: Extensive Hardscape, Lighting
- Pool features: None
- Fencing: Full,Back Yard,Privacy
Lot
- Size: 1,836 sqft
- Features: Urban Land-Sassafras-Chillum
Details
- Additional structures: Above Grade, Below Grade
- Parcel number: 0867//0101
- Zoning: LOOK UP
- Special conditions: Standard
Construction
Type & style
- Home type: Townhouse
- Architectural style: Federal
- Property subtype: Townhouse
Materials
- Brick
- Foundation: Block
Condition
- New construction: No
- Year built: 1872
Utilities & green energy
- Sewer: Public Sewer
- Water: Public
Community & neighborhood
Location
- Region: Washington
- Subdivision: Capitol Hill
Other
Other facts
- Listing agreement: Exclusive Right To Sell
- Ownership: Fee Simple
Price history
| Date | Event | Price |
|---|---|---|
| 4/19/2024 | Sold | $1,750,000+9.7%$624/sqft |
Source: | ||
| 4/2/2024 | Pending sale | $1,595,000$569/sqft |
Source: | ||
| 4/2/2024 | Listing removed | -- |
Source: | ||
| 3/29/2024 | Listed for sale | $1,595,000+976.9%$569/sqft |
Source: | ||
| 3/24/2021 | Listing removed | -- |
Source: Owner Report a problem | ||
Public tax history
| Year | Property taxes | Tax assessment |
|---|---|---|
| 2025 | $12,418 +0.2% | $1,550,830 +0.4% |
| 2024 | $12,393 +3.4% | $1,545,090 +3.4% |
| 2023 | $11,988 +3.9% | $1,494,300 +4.1% |
Find assessor info on the county website
Neighborhood: Capitol Hill
Nearby schools
GreatSchools rating
- 5/10Watkins Elementary SchoolGrades: 1-5Distance: 0.7 mi
- 7/10Stuart-Hobson Middle SchoolGrades: 6-8Distance: 0.4 mi
- 2/10Eastern High SchoolGrades: 9-12Distance: 1 mi
Schools provided by the listing agent
- Elementary: Watkins
- Middle: Stuart-hobson
- High: Eastern
- District: District Of Columbia Public Schools
Source: Bright MLS. This data may not be complete. We recommend contacting the local school district to confirm school assignments for this home.

Get pre-qualified for a loan
At Zillow Home Loans, we can pre-qualify you in as little as 5 minutes with no impact to your credit score.An equal housing lender. NMLS #10287.
Sell for more on Zillow
Get a free Zillow Showcase℠ listing and you could sell for .
$1,876,400
2% more+ $37,528
With Zillow Showcase(estimated)
$1,913,928
