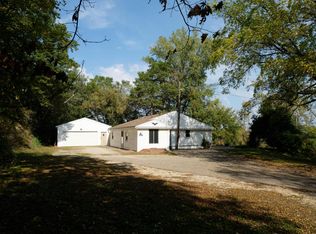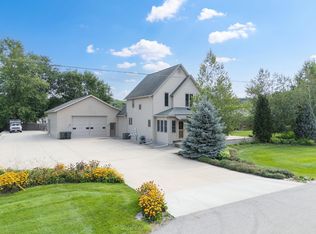Closed
$417,000
606 55th St NE, Rochester, MN 55906
3beds
3,573sqft
Single Family Residence
Built in 1990
1.27 Acres Lot
$447,300 Zestimate®
$117/sqft
$3,000 Estimated rent
Home value
$447,300
$425,000 - $470,000
$3,000/mo
Zestimate® history
Loading...
Owner options
Explore your selling options
What's special
This property is a must see.
If you are looking for a home in a private setting that has plenty of garage and parking space, this is it!
This 3 bed, 3 bath home sits on just over 1.2 acres of wooded privacy. There have been many recent updates within this home (See Supplements) and it is move in ready. Some of its many features are the multiple patios to relax on, lots of flat cement space to park a RV or trailer, 10’ doors on the heated garage, large family room, open floor plan, owners suite with private bath and loft space.
You will not find another property like this at this price.
Schedule your private tour today. Virtual tour available.
Zillow last checked: 8 hours ago
Listing updated: June 30, 2024 at 07:44pm
Listed by:
Tiffany Carey 507-269-8678,
Re/Max Results,
Jason Carey 507-250-5361
Bought with:
Robin Gwaltney
Re/Max Results
Source: NorthstarMLS as distributed by MLS GRID,MLS#: 6373041
Facts & features
Interior
Bedrooms & bathrooms
- Bedrooms: 3
- Bathrooms: 3
- Full bathrooms: 2
- 3/4 bathrooms: 1
Bedroom 1
- Level: Upper
- Area: 288 Square Feet
- Dimensions: 18X16
Bedroom 2
- Level: Upper
- Area: 210 Square Feet
- Dimensions: 10X21
Bedroom 3
- Level: Main
- Area: 207 Square Feet
- Dimensions: 9x23
Dining room
- Level: Upper
- Area: 171 Square Feet
- Dimensions: 9X19
Family room
- Level: Main
- Area: 418 Square Feet
- Dimensions: 19x22
Kitchen
- Level: Upper
- Area: 144 Square Feet
- Dimensions: 12X12
Living room
- Level: Upper
- Area: 143 Square Feet
- Dimensions: 11X13
Heating
- Forced Air
Cooling
- Central Air
Appliances
- Included: Dishwasher, Range, Refrigerator, Stainless Steel Appliance(s)
Features
- Basement: Finished,Full
- Number of fireplaces: 1
- Fireplace features: Family Room, Wood Burning
Interior area
- Total structure area: 3,573
- Total interior livable area: 3,573 sqft
- Finished area above ground: 2,709
- Finished area below ground: 864
Property
Parking
- Total spaces: 4
- Parking features: Attached, Concrete, Multiple Garages
- Attached garage spaces: 4
- Details: Garage Door Height (10), Garage Door Width (10)
Accessibility
- Accessibility features: None
Features
- Levels: Two
- Stories: 2
- Patio & porch: Front Porch, Patio, Rear Porch
- Fencing: Chain Link
Lot
- Size: 1.27 Acres
Details
- Foundation area: 1416
- Parcel number: 741233030964
- Zoning description: Residential-Single Family
Construction
Type & style
- Home type: SingleFamily
- Property subtype: Single Family Residence
Materials
- Wood Siding
- Roof: Asphalt
Condition
- Age of Property: 34
- New construction: No
- Year built: 1990
Utilities & green energy
- Gas: Natural Gas
- Sewer: Private Sewer, Septic System Compliant - Yes
- Water: Shared System, Well
Community & neighborhood
Location
- Region: Rochester
HOA & financial
HOA
- Has HOA: No
Price history
| Date | Event | Price |
|---|---|---|
| 6/29/2023 | Sold | $417,000+11.2%$117/sqft |
Source: | ||
| 5/24/2023 | Pending sale | $375,000$105/sqft |
Source: | ||
| 5/22/2023 | Listed for sale | $375,000+23%$105/sqft |
Source: | ||
| 3/24/2021 | Listing removed | -- |
Source: Owner Report a problem | ||
| 6/6/2019 | Sold | $305,000+8.9%$85/sqft |
Source: Public Record Report a problem | ||
Public tax history
| Year | Property taxes | Tax assessment |
|---|---|---|
| 2025 | $3,952 +16.9% | $381,300 +8.2% |
| 2024 | $3,382 | $352,300 +3.7% |
| 2023 | -- | $339,700 +11.2% |
Find assessor info on the county website
Neighborhood: 55906
Nearby schools
GreatSchools rating
- 4/10Gage Elementary SchoolGrades: PK-5Distance: 1.8 mi
- 8/10Century Senior High SchoolGrades: 8-12Distance: 2.5 mi
- 3/10Dakota Middle SchoolGrades: 6-8Distance: 4.7 mi
Schools provided by the listing agent
- Elementary: Robert Gage
- Middle: Dakota
- High: Century
Source: NorthstarMLS as distributed by MLS GRID. This data may not be complete. We recommend contacting the local school district to confirm school assignments for this home.
Get a cash offer in 3 minutes
Find out how much your home could sell for in as little as 3 minutes with a no-obligation cash offer.
Estimated market value$447,300
Get a cash offer in 3 minutes
Find out how much your home could sell for in as little as 3 minutes with a no-obligation cash offer.
Estimated market value
$447,300

