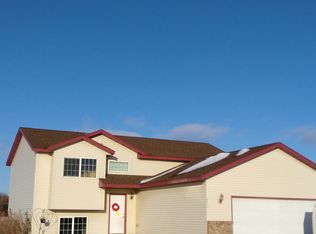Closed
$269,900
606 2nd Ave SW, Rice, MN 56367
2beds
2,166sqft
Single Family Residence
Built in 2021
0.33 Acres Lot
$276,000 Zestimate®
$125/sqft
$1,273 Estimated rent
Home value
$276,000
Estimated sales range
Not available
$1,273/mo
Zestimate® history
Loading...
Owner options
Explore your selling options
What's special
Welcome to this beautifully maintained home featuring low-maintenance luxury vinyl plank (LVP) flooring throughout the main level, offering durability and style in all the high-traffic areas, and new carpet. The heart of the home is the spacious kitchen, equipped with sleek stainless steel appliances and a large center island-ideal for both everyday cooking and entertaining guests. The open-concept design of the main floor creates a seamless flow, making it perfect for gatherings, family time, or simply enjoying the space. The master suite includes a convenient walk-thru bathroom, adding privacy and functionality to your daily routine. Downstaris, the lower level is a blank canvas-spacious and ready for your personal touch. With plenty of room to expand, it's an ideal opportunity to create the ultimate living space, whether you're looking for an additional bedroom, home theater, or recreation area. This home offers a perfect balance of comfort and potential, waiting for you to make it your own!
Zillow last checked: 8 hours ago
Listing updated: July 22, 2025 at 11:05am
Listed by:
Jill M Erlandson 612-250-6671,
Keller Williams Integrity NW,
Joseph Clemence 320-310-6045
Bought with:
Jennifer Popp
Coldwell Banker Realty
Source: NorthstarMLS as distributed by MLS GRID,MLS#: 6677139
Facts & features
Interior
Bedrooms & bathrooms
- Bedrooms: 2
- Bathrooms: 1
- Full bathrooms: 1
Bedroom 1
- Level: Main
- Area: 144 Square Feet
- Dimensions: 12x12
Bedroom 2
- Level: Main
- Area: 121 Square Feet
- Dimensions: 11x11
Dining room
- Level: Main
- Area: 96 Square Feet
- Dimensions: 9.6x10
Kitchen
- Level: Main
- Area: 132 Square Feet
- Dimensions: 12x11
Living room
- Level: Main
- Area: 210 Square Feet
- Dimensions: 15x14
Heating
- Forced Air
Cooling
- Central Air
Appliances
- Included: Air-To-Air Exchanger, Dishwasher, Electric Water Heater, Microwave, Range, Refrigerator
Features
- Basement: Daylight,Drain Tiled,Full,Sump Pump,Unfinished
- Has fireplace: No
Interior area
- Total structure area: 2,166
- Total interior livable area: 2,166 sqft
- Finished area above ground: 1,083
- Finished area below ground: 0
Property
Parking
- Total spaces: 3
- Parking features: Attached, Garage Door Opener
- Attached garage spaces: 3
- Has uncovered spaces: Yes
Accessibility
- Accessibility features: None
Features
- Levels: Multi/Split
- Pool features: None
- Fencing: None
Lot
- Size: 0.33 Acres
- Dimensions: 60 x 173 x 144 x 131
- Features: Wooded
Details
- Foundation area: 1083
- Parcel number: 150058300
- Zoning description: Residential-Single Family
- Special conditions: Short Sale
Construction
Type & style
- Home type: SingleFamily
- Property subtype: Single Family Residence
Materials
- Brick/Stone, Vinyl Siding, Block
- Roof: Age 8 Years or Less
Condition
- Age of Property: 4
- New construction: No
- Year built: 2021
Utilities & green energy
- Electric: Circuit Breakers
- Gas: Natural Gas
- Sewer: City Sewer/Connected
- Water: City Water/Connected
Community & neighborhood
Location
- Region: Rice
HOA & financial
HOA
- Has HOA: No
Price history
| Date | Event | Price |
|---|---|---|
| 7/17/2025 | Sold | $269,900$125/sqft |
Source: | ||
| 4/9/2025 | Price change | $269,900-3.6%$125/sqft |
Source: | ||
| 2/28/2025 | Listed for sale | $280,000$129/sqft |
Source: | ||
| 2/26/2025 | Listing removed | $280,000$129/sqft |
Source: | ||
| 2/17/2025 | Price change | $280,000-6.7%$129/sqft |
Source: | ||
Public tax history
| Year | Property taxes | Tax assessment |
|---|---|---|
| 2025 | $3,148 +6.9% | $287,000 +5.5% |
| 2024 | $2,946 +8.9% | $272,000 +1.8% |
| 2023 | $2,704 +795.4% | $267,300 +11.8% |
Find assessor info on the county website
Neighborhood: 56367
Nearby schools
GreatSchools rating
- 7/10Rice Elementary SchoolGrades: PK-5Distance: 0.7 mi
- 4/10Sauk Rapids-Rice Middle SchoolGrades: 6-8Distance: 10.9 mi
- 6/10Sauk Rapids-Rice Senior High SchoolGrades: 9-12Distance: 10.4 mi
Get a cash offer in 3 minutes
Find out how much your home could sell for in as little as 3 minutes with a no-obligation cash offer.
Estimated market value$276,000
Get a cash offer in 3 minutes
Find out how much your home could sell for in as little as 3 minutes with a no-obligation cash offer.
Estimated market value
$276,000
