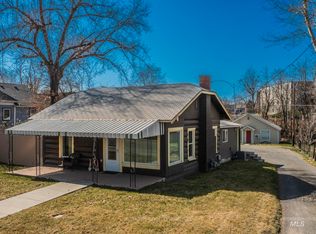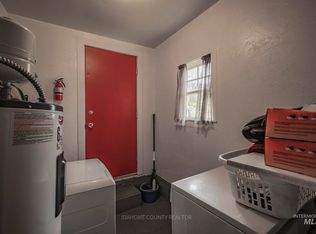Sold
Price Unknown
606 24th St, Lewiston, ID 83501
3beds
1baths
1,350sqft
Single Family Residence
Built in 1940
0.27 Acres Lot
$226,600 Zestimate®
$--/sqft
$1,502 Estimated rent
Home value
$226,600
Estimated sales range
Not available
$1,502/mo
Zestimate® history
Loading...
Owner options
Explore your selling options
What's special
Charming Single-Level Family Home on Spacious Lot Discover the potential of this delightful single-level family home, with a potential bedroom below grade, featuring 3 bedrooms (with a potential 4th) and 1 bathrooms, perfect for your growing family. Nestled on a generous 1/4 acre lot, this property boasts a detached two-car garage with ample room for a workshop, alongside convenient RV parking. Step inside to find original oak floors that add warmth and character to the living space. The home includes some upgraded vinyl windows and a durable metal roof, providing both aesthetic appeal and longevity. With a little TLC, this property can truly shine. Enjoy the outdoor space with a dedicated garden area, ideal for cultivating your green thumb or entertaining guests. Don’t miss your chance to make this home your own, combining comfort and potential in a fantastic location!
Zillow last checked: 8 hours ago
Listing updated: September 23, 2025 at 05:34pm
Listed by:
Troy Syverson 208-305-8769,
Century 21 Price Right
Bought with:
Chance Weil
Century 21 Price Right
Source: IMLS,MLS#: 98957611
Facts & features
Interior
Bedrooms & bathrooms
- Bedrooms: 3
- Bathrooms: 1
- Main level bathrooms: 1
- Main level bedrooms: 3
Primary bedroom
- Level: Main
Bedroom 2
- Level: Main
Bedroom 3
- Level: Main
Kitchen
- Level: Main
Living room
- Level: Main
Heating
- Forced Air, Natural Gas
Cooling
- Wall/Window Unit(s)
Appliances
- Included: Electric Water Heater, Oven/Range Freestanding, Refrigerator
Features
- Number of Baths Main Level: 1
- Flooring: Hardwood, Carpet, Vinyl
- Has basement: No
- Has fireplace: No
Interior area
- Total structure area: 1,350
- Total interior livable area: 1,350 sqft
- Finished area above ground: 1,110
- Finished area below ground: 240
Property
Parking
- Total spaces: 2
- Parking features: Detached, RV Access/Parking, Alley Access
- Garage spaces: 2
Features
- Levels: Single with Below Grade
- Fencing: Metal
Lot
- Size: 0.27 Acres
- Dimensions: 194 x 61
- Features: 10000 SF - .49 AC, Garden, Manual Sprinkler System
Details
- Parcel number: RPL0280001005A
Construction
Type & style
- Home type: SingleFamily
- Property subtype: Single Family Residence
Materials
- Concrete, Frame, Wood Siding
- Roof: Metal
Condition
- Year built: 1940
Utilities & green energy
- Water: Public
- Utilities for property: Sewer Connected
Community & neighborhood
Location
- Region: Lewiston
Other
Other facts
- Listing terms: Cash,Conventional,FHA
- Ownership: Fee Simple
- Road surface type: Paved
Price history
Price history is unavailable.
Public tax history
| Year | Property taxes | Tax assessment |
|---|---|---|
| 2025 | $1,479 +5.8% | $207,310 +5% |
| 2024 | $1,398 -3.4% | $197,475 +9.6% |
| 2023 | $1,446 +13.6% | $180,156 +4.7% |
Find assessor info on the county website
Neighborhood: 83501
Nearby schools
GreatSchools rating
- 4/10Whitman Elementary SchoolGrades: PK-5Distance: 0.4 mi
- 6/10Jenifer Junior High SchoolGrades: 6-8Distance: 0.7 mi
- 5/10Lewiston Senior High SchoolGrades: 9-12Distance: 2.2 mi
Schools provided by the listing agent
- Elementary: Webster
- Middle: Jenifer
- High: Lewiston
- District: Lewiston Independent School District #1
Source: IMLS. This data may not be complete. We recommend contacting the local school district to confirm school assignments for this home.

