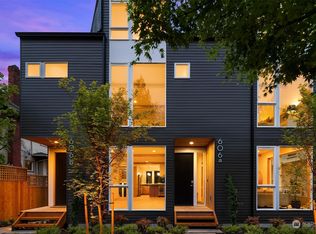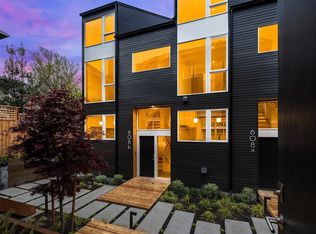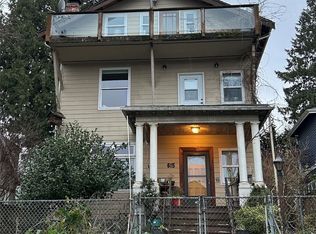Sold
Listed by:
Melissa McMurray,
Lake & Company
Bought with: Ewing & Clark, Inc.
$1,475,000
606 18th Avenue E #B, Seattle, WA 98112
3beds
2,081sqft
Townhouse
Built in 2024
1,267.6 Square Feet Lot
$1,428,400 Zestimate®
$709/sqft
$5,996 Estimated rent
Home value
$1,428,400
$1.31M - $1.56M
$5,996/mo
Zestimate® history
Loading...
Owner options
Explore your selling options
What's special
Innovative architecture & superior craftsmanship built by premier builders, Confluence Development sited in the sought after North Capitol Hill neighborhood. Enjoy a collection of these single family alternatives that range up to approx. 2,300 sq.ft.offering 3bds & basements for ample storage/office or workout studio,multiple decks, garages w/2 designated carport parking spaces avail,wide oak floors surround, vaulted ceilings that provide an abundance of natural light,custom wood wrap interior windows & exposed solid wood beams & build-ins,floating stair cases, state of the art appliances & wine fridge,all enhance and meet the needs of an upscale urban lifestyle.Near swanky cafes & restaurants,lightrail,parks,easy access to SLU & downtown.
Zillow last checked: 8 hours ago
Listing updated: May 29, 2024 at 04:17pm
Listed by:
Melissa McMurray,
Lake & Company
Bought with:
Kristine E. Losh, 85310
Ewing & Clark, Inc.
Source: NWMLS,MLS#: 2229764
Facts & features
Interior
Bedrooms & bathrooms
- Bedrooms: 3
- Bathrooms: 3
- Full bathrooms: 2
- 1/2 bathrooms: 1
- Main level bathrooms: 1
Primary bedroom
- Level: Third
Bedroom
- Level: Fourth
Bedroom
- Level: Third
Bathroom full
- Level: Third
Bathroom full
- Level: Fourth
Other
- Level: Main
Den office
- Level: Lower
Den office
- Level: Lower
Dining room
- Level: Main
Entry hall
- Level: Main
Kitchen with eating space
- Level: Main
Living room
- Level: Main
Utility room
- Level: Third
Heating
- 90%+ High Efficiency
Cooling
- 90%+ High Efficiency
Appliances
- Included: Dishwashers_, GarbageDisposal_, Microwaves_, Refrigerators_, StovesRanges_, Dishwasher(s), Garbage Disposal, Microwave(s), Refrigerator(s), Stove(s)/Range(s)
Features
- Bath Off Primary, Dining Room
- Flooring: Ceramic Tile, Engineered Hardwood
- Windows: Double Pane/Storm Window, Skylight(s)
- Basement: Finished
- Has fireplace: No
Interior area
- Total structure area: 2,081
- Total interior livable area: 2,081 sqft
Property
Parking
- Total spaces: 1
- Parking features: Detached Carport
- Carport spaces: 1
Features
- Levels: Multi/Split
- Entry location: Main
- Patio & porch: Ceramic Tile, Bath Off Primary, Double Pane/Storm Window, Dining Room, Skylight(s), Vaulted Ceiling(s), Walk-In Closet(s)
- Has view: Yes
- View description: Mountain(s), Territorial
Lot
- Size: 1,267 sqft
- Features: Curbs, Paved, Sidewalk, Electric Car Charging, Fenced-Partially, High Speed Internet, Rooftop Deck
- Topography: Level
- Residential vegetation: Garden Space
Details
- Parcel number: 606BTBD
- Zoning description: Jurisdiction: City
- Special conditions: Standard
Construction
Type & style
- Home type: Townhouse
- Architectural style: Modern
- Property subtype: Townhouse
Materials
- Cement/Concrete
- Foundation: Poured Concrete
- Roof: Built-Up,Flat
Condition
- Very Good
- New construction: Yes
- Year built: 2024
- Major remodel year: 2024
Details
- Builder name: Confluence Development
Utilities & green energy
- Electric: Company: Seattle City Light
- Sewer: Sewer Connected, Company: Seattle Public Utilites
- Water: Public, Company: Seattle Public Utilites
Green energy
- Green verification: Other
Community & neighborhood
Community
- Community features: CCRs
Location
- Region: Seattle
- Subdivision: North Capitol Hill
Other
Other facts
- Listing terms: Cash Out,Conventional,VA Loan
- Cumulative days on market: 366 days
Price history
| Date | Event | Price |
|---|---|---|
| 5/29/2024 | Sold | $1,475,000$709/sqft |
Source: | ||
| 5/5/2024 | Pending sale | $1,475,000$709/sqft |
Source: | ||
| 4/28/2024 | Listed for sale | $1,475,000$709/sqft |
Source: | ||
Public tax history
Tax history is unavailable.
Neighborhood: Capitol Hill
Nearby schools
GreatSchools rating
- 9/10Stevens Elementary SchoolGrades: K-5Distance: 0.5 mi
- 7/10Edmonds S. Meany Middle SchoolGrades: 6-8Distance: 0.3 mi
- 8/10Garfield High SchoolGrades: 9-12Distance: 1.4 mi

Get pre-qualified for a loan
At Zillow Home Loans, we can pre-qualify you in as little as 5 minutes with no impact to your credit score.An equal housing lender. NMLS #10287.
Sell for more on Zillow
Get a free Zillow Showcase℠ listing and you could sell for .
$1,428,400
2% more+ $28,568
With Zillow Showcase(estimated)
$1,456,968

