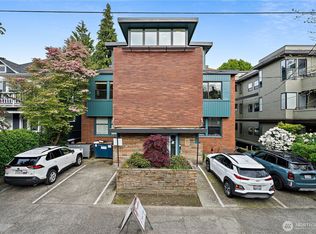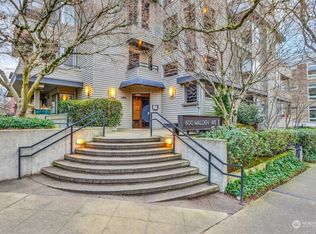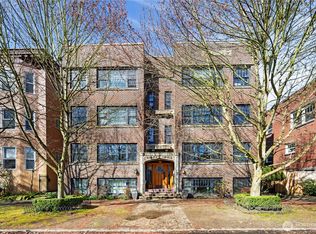Sold
Listed by:
Jay H Kipp,
Realogics Sotheby's Int'l Rlty
Bought with: Realogics Sotheby's Int'l Rlty
$2,740,000
606 15th Avenue E, Seattle, WA 98112
5beds
3,430sqft
Single Family Residence
Built in 1902
3,445.6 Square Feet Lot
$2,422,300 Zestimate®
$799/sqft
$8,039 Estimated rent
Home value
$2,422,300
$2.25M - $2.59M
$8,039/mo
Zestimate® history
Loading...
Owner options
Explore your selling options
What's special
Capitol Hill Urban // Designed by Seattle architectural firm Board & Vellum, no expense was spared in revisioning this residence for contemporary city life. Generously proportioned across 3,400+sf, the main floor living areas open to both front and back yards trimmed with mature landscaping and utmost privacy. An opulent primary suite spanning the entire front of the second floor complements two sun-lit auxiliary bedrooms. Finally, a basement level with 9' ceilings provides a stunning bar and home theater for entertaining, as well as a private guest suite, gym, and storage. In addition to the main house, a private cottage affords a multitude of work from home or guest accommodations. The ultimate expression of Capitol Hill. Walkscore 92.
Zillow last checked: 8 hours ago
Listing updated: November 09, 2023 at 12:59pm
Listed by:
Jay H Kipp,
Realogics Sotheby's Int'l Rlty
Bought with:
Moira E Holley, 40143
Realogics Sotheby's Int'l Rlty
Source: NWMLS,MLS#: 2160481
Facts & features
Interior
Bedrooms & bathrooms
- Bedrooms: 5
- Bathrooms: 5
- Full bathrooms: 2
- 3/4 bathrooms: 2
- 1/2 bathrooms: 1
- Main level bedrooms: 1
Primary bedroom
- Level: Second
Bedroom
- Level: Second
Bedroom
- Level: Second
Bedroom
- Level: Lower
Bedroom
- Level: Main
Bathroom full
- Level: Second
Bathroom three quarter
- Level: Lower
Bathroom full
- Level: Second
Bathroom three quarter
- Level: Main
Other
- Level: Main
Bonus room
- Level: Third
Dining room
- Level: Main
Entry hall
- Level: Main
Other
- Level: Lower
Family room
- Level: Main
Kitchen with eating space
- Level: Main
Living room
- Level: Main
Rec room
- Level: Lower
Other
- Level: Main
Utility room
- Level: Lower
Heating
- Fireplace(s), High Efficiency (Unspecified), Hot Water Recirc Pump, Radiant
Cooling
- None
Appliances
- Included: Dishwasher_, Double Oven, Dryer, GarbageDisposal_, Microwave_, Refrigerator_, StoveRange_, Washer, Dishwasher, Garbage Disposal, Microwave, Refrigerator, StoveRange, Water Heater: Gas, Water Heater Location: Basement
Features
- Bath Off Primary, Dining Room, High Tech Cabling, Loft, Walk-In Pantry
- Flooring: Bamboo/Cork, Ceramic Tile, Concrete, Hardwood, Carpet
- Windows: Double Pane/Storm Window, Skylight(s)
- Basement: Finished
- Number of fireplaces: 1
- Fireplace features: Gas, Main Level: 1, Fireplace
Interior area
- Total structure area: 3,430
- Total interior livable area: 3,430 sqft
Property
Parking
- Total spaces: 1
- Parking features: Driveway, Off Street
- Covered spaces: 1
Features
- Levels: Two
- Stories: 2
- Entry location: Main
- Patio & porch: Bamboo/Cork, Ceramic Tile, Concrete, Hardwood, Wall to Wall Carpet, Bath Off Primary, Double Pane/Storm Window, Dining Room, High Tech Cabling, Hot Tub/Spa, Loft, Security System, Skylight(s), Walk-In Pantry, Wet Bar, Fireplace, Water Heater
- Has spa: Yes
- Spa features: Indoor
Lot
- Size: 3,445 sqft
- Dimensions: 42' x 82'
- Features: Curbs, Paved, Sidewalk, Cabana/Gazebo, Cable TV, Deck, Dog Run, Fenced-Fully, Gas Available, Gated Entry, High Speed Internet, Hot Tub/Spa, Outbuildings, Patio, Sprinkler System
- Topography: Level
- Residential vegetation: Garden Space
Details
- Parcel number: 4232400025
- Zoning description: NR3,Jurisdiction: City
- Special conditions: Standard
Construction
Type & style
- Home type: SingleFamily
- Architectural style: Craftsman
- Property subtype: Single Family Residence
Materials
- Wood Siding
- Foundation: Poured Concrete
- Roof: Composition
Condition
- Very Good
- Year built: 1902
- Major remodel year: 2013
Utilities & green energy
- Electric: Company: City Light
- Sewer: Sewer Connected, Company: Seattle Public Utility
- Water: Public, Company: Seattle Public Utility
- Utilities for property: Various, Various
Community & neighborhood
Security
- Security features: Security System
Location
- Region: Seattle
- Subdivision: Capitol Hill
Other
Other facts
- Listing terms: Cash Out,Conventional
- Cumulative days on market: 591 days
Price history
| Date | Event | Price |
|---|---|---|
| 11/9/2023 | Sold | $2,740,000-2%$799/sqft |
Source: | ||
| 10/13/2023 | Pending sale | $2,795,000$815/sqft |
Source: | ||
| 9/14/2023 | Listed for sale | $2,795,000+238.8%$815/sqft |
Source: | ||
| 6/8/2006 | Sold | $825,000+57.1%$241/sqft |
Source: | ||
| 7/31/2002 | Sold | $525,000+2.6%$153/sqft |
Source: | ||
Public tax history
| Year | Property taxes | Tax assessment |
|---|---|---|
| 2024 | $15,499 +18.2% | $1,635,000 +17.7% |
| 2023 | $13,118 -8.8% | $1,389,000 -18.7% |
| 2022 | $14,379 +2.2% | $1,708,000 +11.1% |
Find assessor info on the county website
Neighborhood: Capitol Hill
Nearby schools
GreatSchools rating
- 9/10Stevens Elementary SchoolGrades: K-5Distance: 0.5 mi
- 7/10Edmonds S. Meany Middle SchoolGrades: 6-8Distance: 0.4 mi
- 8/10Garfield High SchoolGrades: 9-12Distance: 1.4 mi
Sell for more on Zillow
Get a free Zillow Showcase℠ listing and you could sell for .
$2,422,300
2% more+ $48,446
With Zillow Showcase(estimated)
$2,470,746


