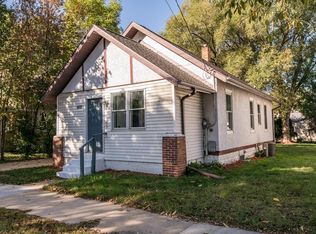Closed
$228,000
606 11th Ave SE, Rochester, MN 55904
3beds
1,948sqft
Single Family Residence
Built in 1914
5,662.8 Square Feet Lot
$230,800 Zestimate®
$117/sqft
$1,857 Estimated rent
Home value
$230,800
$212,000 - $252,000
$1,857/mo
Zestimate® history
Loading...
Owner options
Explore your selling options
What's special
Warm and welcoming, this well-maintained 3 bed, 2 bath home offers a cozy blend of charm and comfort. The spacious, quaint front porch invites you to relax and enjoy the neighborhood. Inside, hardwood floors add warmth throughout the spacious living and dining rooms, as well as the cozy den. The kitchen stands out with its stylish two-tone cabinetry, crisp white uppers and bold navy lowers, paired with a modern backsplash that adds just the right touch of flair. A main-floor bathroom adds convenience, while all three bedrooms and a full bath are tucked upstairs for privacy. Outside, the partially fenced yard provides room to garden, play, or unwind. A detached 2-car garage rounds out this charming property that feels like home the moment you arrive.
Zillow last checked: 8 hours ago
Listing updated: May 30, 2025 at 12:42pm
Listed by:
Robin Gwaltney 507-259-4926,
Re/Max Results
Bought with:
Isiah Lecea
Dwell Realty Group LLC
Source: NorthstarMLS as distributed by MLS GRID,MLS#: 6716816
Facts & features
Interior
Bedrooms & bathrooms
- Bedrooms: 3
- Bathrooms: 2
- Full bathrooms: 1
- 3/4 bathrooms: 1
Bedroom 1
- Level: Upper
Bedroom 2
- Level: Upper
Bedroom 3
- Level: Upper
Den
- Level: Main
Dining room
- Level: Main
Kitchen
- Level: Main
Laundry
- Level: Lower
Living room
- Level: Main
Heating
- Forced Air
Cooling
- Central Air
Appliances
- Included: Dishwasher, Disposal, Dryer, Range, Refrigerator, Washer, Water Softener Owned
Features
- Basement: Full,Unfinished
Interior area
- Total structure area: 1,948
- Total interior livable area: 1,948 sqft
- Finished area above ground: 1,324
- Finished area below ground: 0
Property
Parking
- Total spaces: 2
- Parking features: Detached, Concrete, Garage Door Opener
- Garage spaces: 2
- Has uncovered spaces: Yes
Accessibility
- Accessibility features: None
Features
- Levels: One and One Half
- Stories: 1
- Fencing: Partial
Lot
- Size: 5,662 sqft
- Dimensions: 46 x 99
- Features: Many Trees
Details
- Foundation area: 736
- Parcel number: 640113000981
- Zoning description: Residential-Single Family
Construction
Type & style
- Home type: SingleFamily
- Property subtype: Single Family Residence
Materials
- Vinyl Siding
- Roof: Asphalt
Condition
- Age of Property: 111
- New construction: No
- Year built: 1914
Utilities & green energy
- Gas: Natural Gas
- Sewer: City Sewer/Connected
- Water: City Water/Connected
Community & neighborhood
Location
- Region: Rochester
- Subdivision: Meadow Park
HOA & financial
HOA
- Has HOA: No
Other
Other facts
- Road surface type: Paved
Price history
| Date | Event | Price |
|---|---|---|
| 5/30/2025 | Sold | $228,000-6%$117/sqft |
Source: | ||
| 5/20/2025 | Pending sale | $242,500$124/sqft |
Source: | ||
| 5/7/2025 | Listed for sale | $242,500+60.8%$124/sqft |
Source: | ||
| 7/11/2018 | Sold | $150,845+4.1%$77/sqft |
Source: Public Record Report a problem | ||
| 5/29/2018 | Pending sale | $144,900$74/sqft |
Source: ALERES, LLC #4088016 Report a problem | ||
Public tax history
| Year | Property taxes | Tax assessment |
|---|---|---|
| 2024 | $2,039 | $153,900 -3.1% |
| 2023 | -- | $158,900 +5.7% |
| 2022 | $1,854 +5.3% | $150,400 +14.4% |
Find assessor info on the county website
Neighborhood: Slatterly Park
Nearby schools
GreatSchools rating
- 2/10Riverside Central Elementary SchoolGrades: PK-5Distance: 0.4 mi
- 9/10Mayo Senior High SchoolGrades: 8-12Distance: 0.9 mi
- 4/10Kellogg Middle SchoolGrades: 6-8Distance: 1.7 mi
Schools provided by the listing agent
- Elementary: Riverside Central
- Middle: Kellogg
- High: Mayo
Source: NorthstarMLS as distributed by MLS GRID. This data may not be complete. We recommend contacting the local school district to confirm school assignments for this home.
Get a cash offer in 3 minutes
Find out how much your home could sell for in as little as 3 minutes with a no-obligation cash offer.
Estimated market value
$230,800
