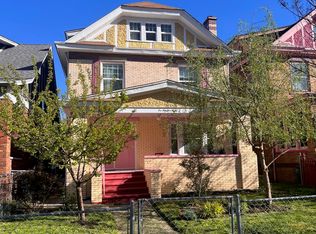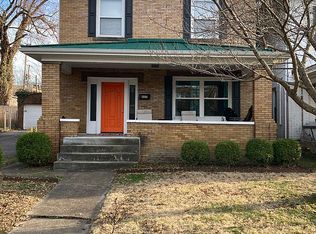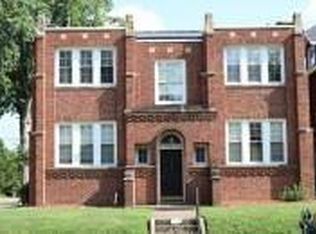Sold for $110,000 on 09/18/25
$110,000
606 10th Ave, Huntington, WV 25701
3beds
1,581sqft
Single Family Residence
Built in 1923
3,049.2 Square Feet Lot
$93,900 Zestimate®
$70/sqft
$1,458 Estimated rent
Home value
$93,900
$71,000 - $117,000
$1,458/mo
Zestimate® history
Loading...
Owner options
Explore your selling options
What's special
A DIAMOND IN THE ROUGH.Formal appraisal in Nov. 24 was $150,000. Much larger than appears. 3 nice bedrooms all with large walk-in closets. remove the carpet for Hard wood floors. Spacious equipped kitchen with washer/dryer on one end. LOTS of storage space and shelving. Much loved South Side porch. Only blocks from Ritter Park, downtown and K- 8th grades. Garage has overhead storage. Fenced front yard with easy care back yard. Formal appraisal in 11/24 for $150,000. SELLER MAY HELP WITH CLOSING COST.
Zillow last checked: 8 hours ago
Listing updated: September 29, 2025 at 09:28pm
Listed by:
Bill Owens 304-522-2455,
Castle Realty
Bought with:
Ty Davis
Century 21 Homes And Land
Source: HUNTMLS,MLS#: 180956
Facts & features
Interior
Bedrooms & bathrooms
- Bedrooms: 3
- Bathrooms: 2
- Full bathrooms: 1
- 1/2 bathrooms: 1
Bedroom
- Features: Wall-to-Wall Carpet, Walk-In Closet(s)
- Level: Second
Bedroom 1
- Features: Wall-to-Wall Carpet, Walk-In Closet(s)
- Level: Second
Bedroom 2
- Features: Wall-to-Wall Carpet, Walk-In Closet(s)
- Level: Second
Bathroom 1
- Level: Second
Bathroom 2
- Features: Half Bath Only
- Level: First
Dining room
- Features: Wall-to-Wall Carpet
- Level: First
Kitchen
- Features: Vinyl Floor, Dining Area
- Level: First
Living room
- Features: Wall-to-Wall Carpet
- Level: First
Heating
- Natural Gas
Cooling
- Ceiling Fan(s), Central Air
Appliances
- Included: Dishwasher, Dryer, Microwave, Range/Oven, Refrigerator, Washer, Gas Water Heater
- Laundry: Washer/Dryer Connection
Features
- High Speed Internet
- Flooring: Vinyl, Carpet
- Basement: Partial,Crawl Space,Unfinished,Interior Entry
- Fireplace features: Non-Working
Interior area
- Total structure area: 1,581
- Total interior livable area: 1,581 sqft
Property
Parking
- Total spaces: 1
- Parking features: 1 Car, Detached, On Street
- Garage spaces: 1
- Has uncovered spaces: Yes
Features
- Levels: Two
- Stories: 2
- Patio & porch: Porch
- Exterior features: Lighting
- Fencing: Chain Link
Lot
- Size: 3,049 sqft
- Dimensions: 30 x 100
- Topography: Level
Details
- Parcel number: 0607042036100000
Construction
Type & style
- Home type: SingleFamily
- Property subtype: Single Family Residence
Materials
- Brick
- Roof: Shingle
Condition
- Year built: 1923
Details
- Warranty included: Yes
Utilities & green energy
- Sewer: Public Sewer
- Water: Public Water
- Utilities for property: Cable Connected
Community & neighborhood
Location
- Region: Huntington
Other
Other facts
- Listing terms: Cash,Conventional
Price history
| Date | Event | Price |
|---|---|---|
| 9/18/2025 | Sold | $110,000$70/sqft |
Source: | ||
| 7/15/2025 | Pending sale | $110,000$70/sqft |
Source: | ||
| 6/19/2025 | Price change | $110,000-12%$70/sqft |
Source: | ||
| 4/15/2025 | Listed for sale | $125,000+19%$79/sqft |
Source: | ||
| 7/22/2024 | Listing removed | -- |
Source: Owner | ||
Public tax history
| Year | Property taxes | Tax assessment |
|---|---|---|
| 2024 | $916 +4.1% | $27,120 +4.4% |
| 2023 | $880 -0.5% | $25,980 |
| 2022 | $885 +3.1% | $25,980 +3.6% |
Find assessor info on the county website
Neighborhood: 25701
Nearby schools
GreatSchools rating
- 7/10Southside Elementary SchoolGrades: PK-5Distance: 0.4 mi
- 6/10Huntington Middle SchoolGrades: 6-8Distance: 0.3 mi
- 2/10Huntington High SchoolGrades: 9-12Distance: 2.9 mi
Schools provided by the listing agent
- Elementary: Southside
- Middle: Huntington
- High: Huntington
Source: HUNTMLS. This data may not be complete. We recommend contacting the local school district to confirm school assignments for this home.

Get pre-qualified for a loan
At Zillow Home Loans, we can pre-qualify you in as little as 5 minutes with no impact to your credit score.An equal housing lender. NMLS #10287.


