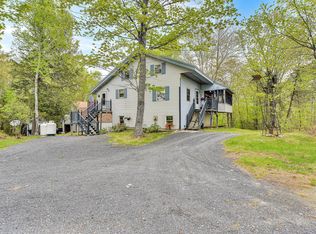Closed
$290,000
605B S Solon Road, Solon, ME 04979
2beds
882sqft
Single Family Residence
Built in 1970
14 Acres Lot
$294,100 Zestimate®
$329/sqft
$1,412 Estimated rent
Home value
$294,100
Estimated sales range
Not available
$1,412/mo
Zestimate® history
Loading...
Owner options
Explore your selling options
What's special
This is your chance to experience the 'Way Life Should Be'. Enjoy this beautiful outdoors of Maine from this beautifully renovated two-bedroom home with 14 private wood acres. Fruit trees, a classic stone wall, and frequent wildlife visitors contribute to the charm of this amazing property, and its location among some of the state's best skiing, golfing, white-water rafting, hunting, and fishing offer countless opportunities for day-trips. The large 36x36 garage easily holds two vehicles along with tractors, ATVs, snowmobiles, or your own workshop. The well-insulated cabin could easily be converted to year-round use.
Zillow last checked: 8 hours ago
Listing updated: July 14, 2025 at 08:13am
Listed by:
ERA Dawson-Bradford Co.
Bought with:
Keller Williams Realty
Source: Maine Listings,MLS#: 1618763
Facts & features
Interior
Bedrooms & bathrooms
- Bedrooms: 2
- Bathrooms: 1
- Full bathrooms: 1
Bedroom 1
- Level: Second
- Area: 135 Square Feet
- Dimensions: 15 x 9
Bedroom 2
- Level: Second
- Area: 135 Square Feet
- Dimensions: 15 x 9
Dining room
- Level: First
- Area: 195 Square Feet
- Dimensions: 13 x 15
Kitchen
- Level: First
- Area: 143 Square Feet
- Dimensions: 13 x 11
Living room
- Level: First
- Area: 110.5 Square Feet
- Dimensions: 13 x 8.5
Heating
- Baseboard, Hot Water, Stove
Cooling
- None
Appliances
- Included: Gas Range, Refrigerator
Features
- Shower
- Flooring: Wood
- Basement: Exterior Entry,Crawl Space
- Has fireplace: No
Interior area
- Total structure area: 882
- Total interior livable area: 882 sqft
- Finished area above ground: 882
- Finished area below ground: 0
Property
Parking
- Total spaces: 2
- Parking features: Gravel, 1 - 4 Spaces, Off Site, Garage Door Opener, Storage
- Garage spaces: 2
Features
- Patio & porch: Deck
- Has view: Yes
- View description: Trees/Woods
Lot
- Size: 14 Acres
- Features: Rural, Right of Way
Details
- Zoning: Rural
- Other equipment: Cable, Internet Access Available
Construction
Type & style
- Home type: SingleFamily
- Architectural style: Chalet
- Property subtype: Single Family Residence
Materials
- Wood Frame, Shingle Siding
- Foundation: Slab
- Roof: Metal
Condition
- Year built: 1970
Utilities & green energy
- Electric: Circuit Breakers, Other Electric, Photovoltaics Seller Owned
- Sewer: Private Sewer
- Water: Private, Well
- Utilities for property: Utilities On
Community & neighborhood
Location
- Region: Solon
Other
Other facts
- Road surface type: Gravel, Paved, Dirt
Price history
| Date | Event | Price |
|---|---|---|
| 7/14/2025 | Pending sale | $285,000-1.7%$323/sqft |
Source: | ||
| 7/11/2025 | Sold | $290,000+1.8%$329/sqft |
Source: | ||
| 6/2/2025 | Contingent | $285,000$323/sqft |
Source: | ||
| 4/11/2025 | Listed for sale | $285,000-1.4%$323/sqft |
Source: | ||
| 11/18/2024 | Listing removed | $289,000$328/sqft |
Source: | ||
Public tax history
Tax history is unavailable.
Neighborhood: 04979
Nearby schools
GreatSchools rating
- 8/10Solon Elementary SchoolGrades: PK-5Distance: 4.2 mi
- 3/10Carrabec Community SchoolGrades: K-8Distance: 6.6 mi
- 4/10Carrabec High SchoolGrades: 9-12Distance: 6.1 mi

Get pre-qualified for a loan
At Zillow Home Loans, we can pre-qualify you in as little as 5 minutes with no impact to your credit score.An equal housing lender. NMLS #10287.
